 Tel: 01322 559955
Tel: 01322 559955
Meadowview Road, Bexley, DA5
Sold - Freehold - £400,000
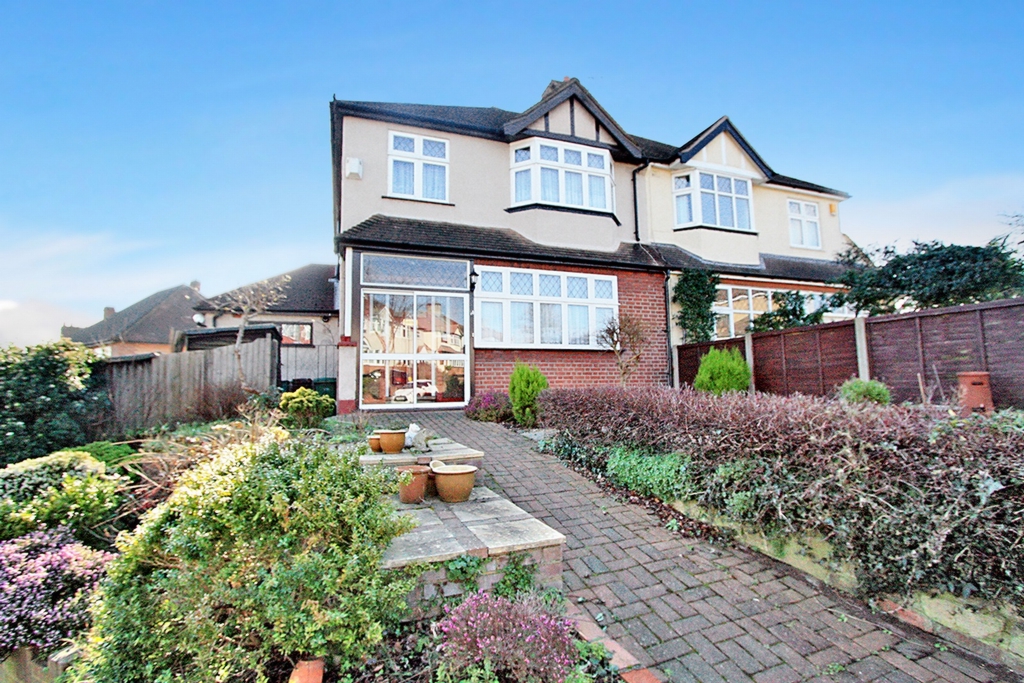
3 Bedrooms, 2 Receptions, 1 Bathroom, Semi Detached, Freehold
OPEN HOUSE BOOKED FOR SATURDAY 11TH JULY 2015, STRICTLY VIA APPOINTMENT WITH ASHTON REEVES!
Ashton Reeves are pleased to offer this three double bedroom extended semi detached house in Bexley, set on a corner plot. Property comprises two reception rooms, three double bedrooms, fitted kitchen, study area, cloakroom and an upstairs family bathroom. Other benefits include double glazing, gas central heating, private driveway, garage, two garden sheds, south facing rear garden and space on the side for possible extension, subject to planning. The property is situated within close proximity of Bexley Village giving convenient access to local amenities including Bexley Station, popular local schools, bus routes, restaurants and motorway links.
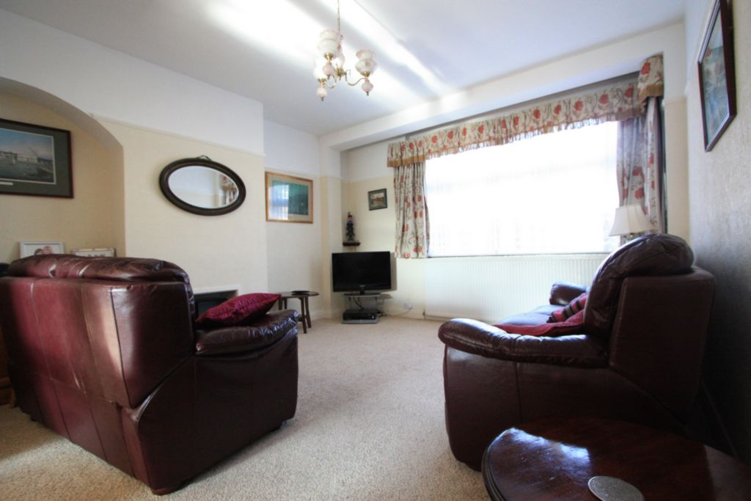
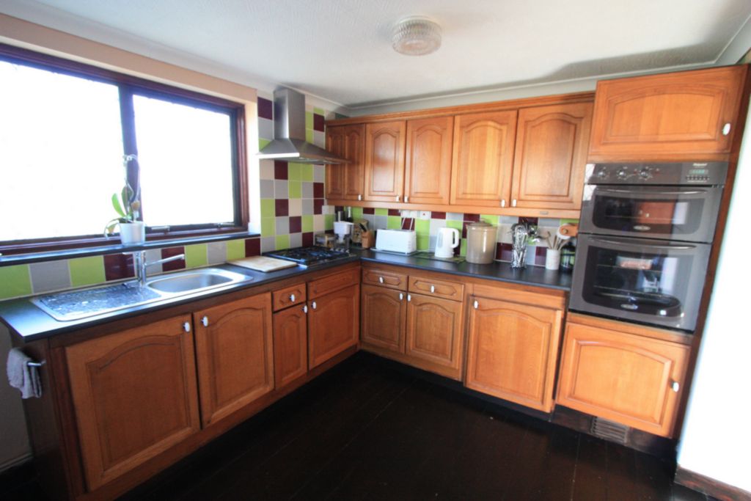
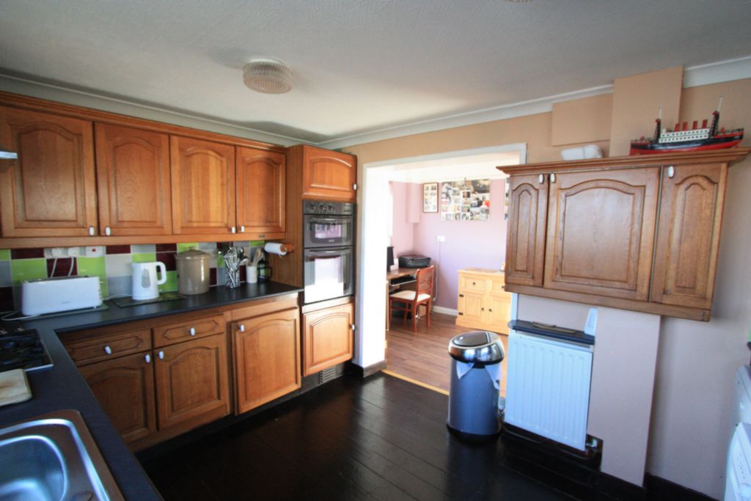
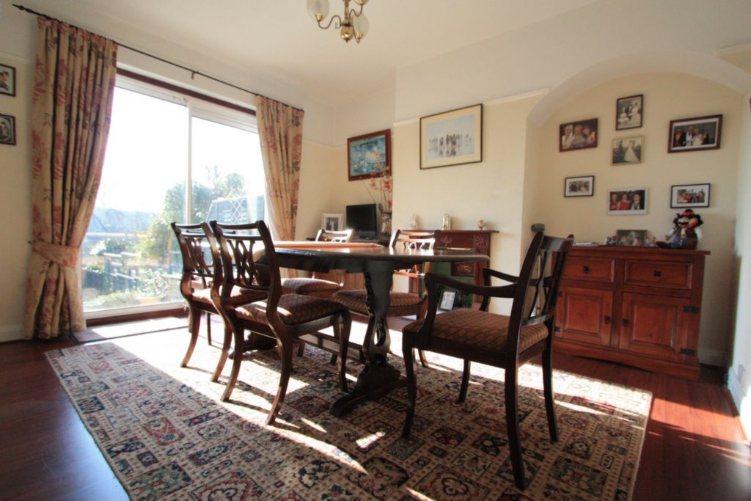
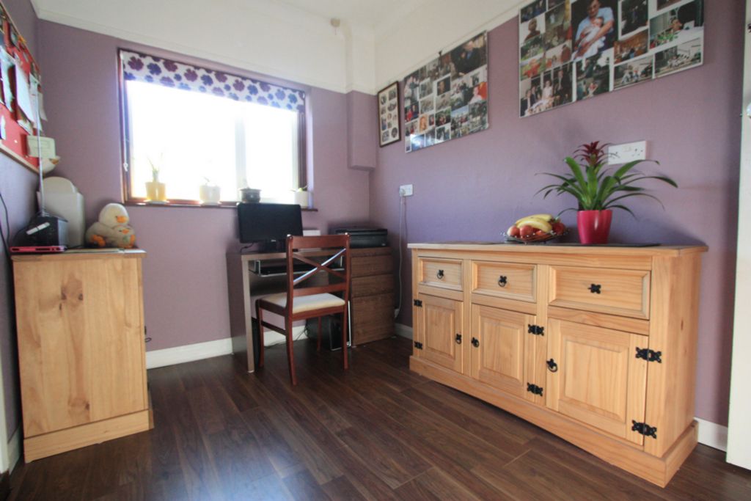
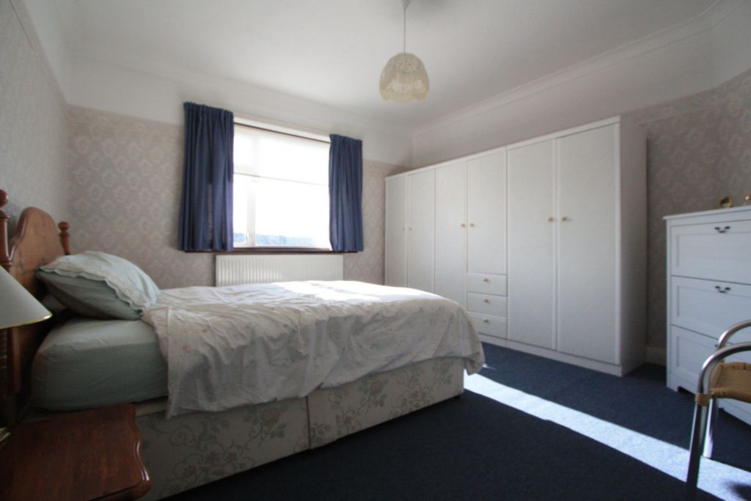
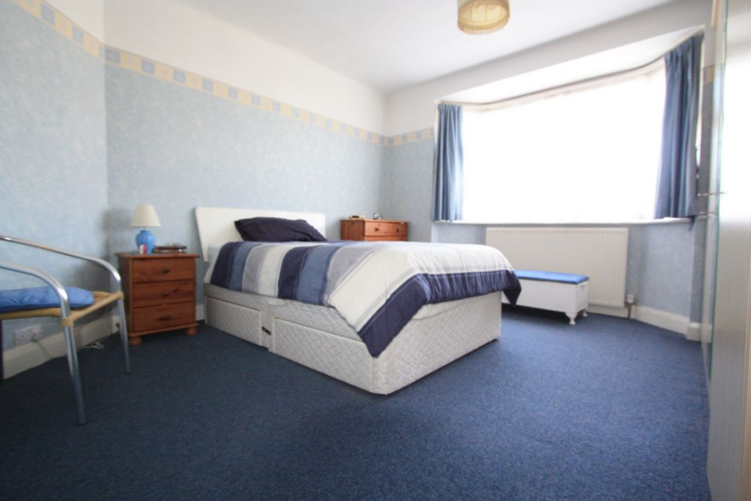
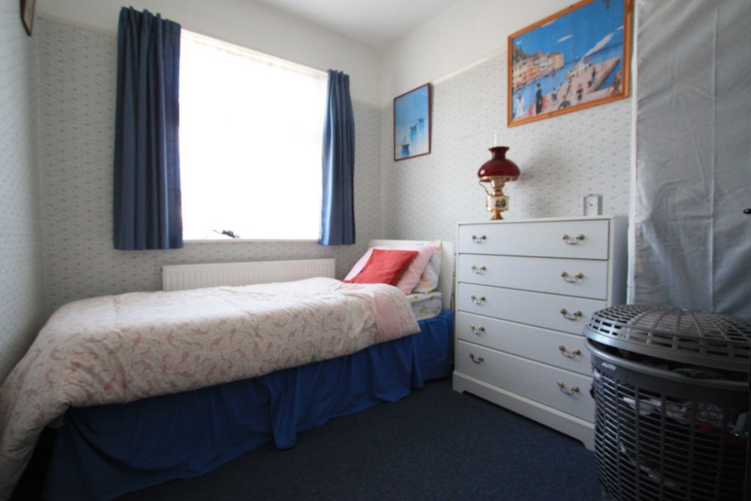
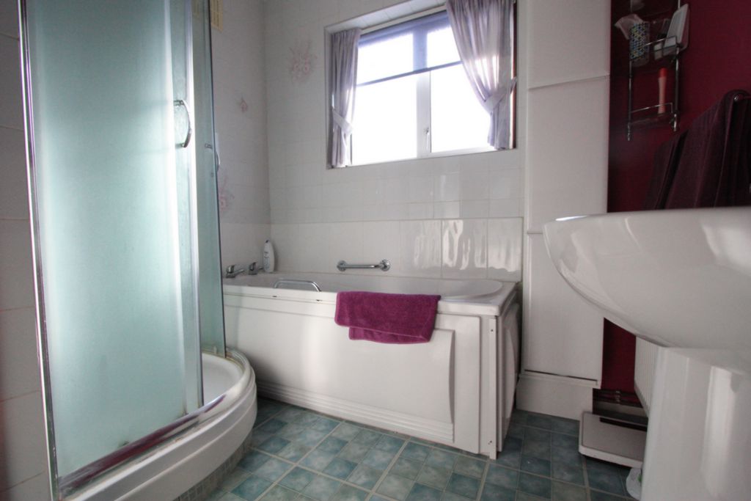
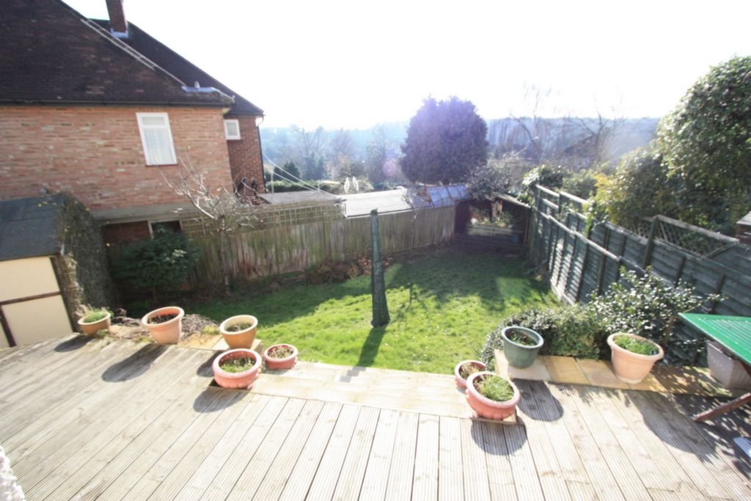
| Front | | |||
| Hallway | 17'7" x 6'5" (5.36m x 1.96m) Stairs leading to 1st Floor, Wood Tiled Flooring | |||
| Toilet | 5'0" x 3'6" (1.52m x 1.07m) Under stairs Toilet with Baison | |||
| Kitchen | 12'6" x 9'2" (3.81m x 2.79m) Fitted Kitchen, Gas Hob, Electric Oven, 2 DG Windows, Wooden Flooring, Boiler, Extractor Fan, No White Goods | |||
| Kitchen | 12'6" x 9'2" (3.81m x 2.79m) Fitted Kitchen, Gas Hob, Electric Oven, 2 DG Windows, Wooden Flooring, Boiler, Extractor Fan, No White Goods | |||
| Living Room | 14'5" x 12'9" (4.39m x 3.89m) Laid to Carpet, DG Window to Front, Radiator | |||
| Dining Room | 12'9" x 11'9" (3.89m x 3.58m) Laminate Wood Flooring, DG Patio Doors to Garden, Radiator | |||
| Study | 7'5" x 10'4" (2.26m x 3.15m) Laminate Wood Flooring, DG Window to Rear, Radiator | |||
| Bedroom 2 | 13'0" x 12'2" (3.96m x 3.71m) Laid to Carpet, Removable Wardrobes, DG Window to Rear, Wallpaper, Radiator | |||
| Bedroom 1 | 14'3" x 12'2" (4.34m x 3.71m) Laid to Carpet, Radiator, DG Window to Front, Wallpaper | |||
| Bedroom 3 | 9'9" x 7'5" (2.97m x 2.26m) Laid to Carpet, DG Window to Front, Radiator, Wallpaper | |||
| Family Bathroom | 8'0" x 7'5" (2.44m x 2.26m) White Bathroom Suite, Separate Shower, Bath, Baison, Airing Cupboard containing Water Storage Heater, DG Window to Rear, Radiator | |||
| Garden | Part Decking, Part Paved, Part Laid to Lawn | |||
| | |
67 Bexley High Street<br>Bexley<br>Kent<br>DA5 1AA