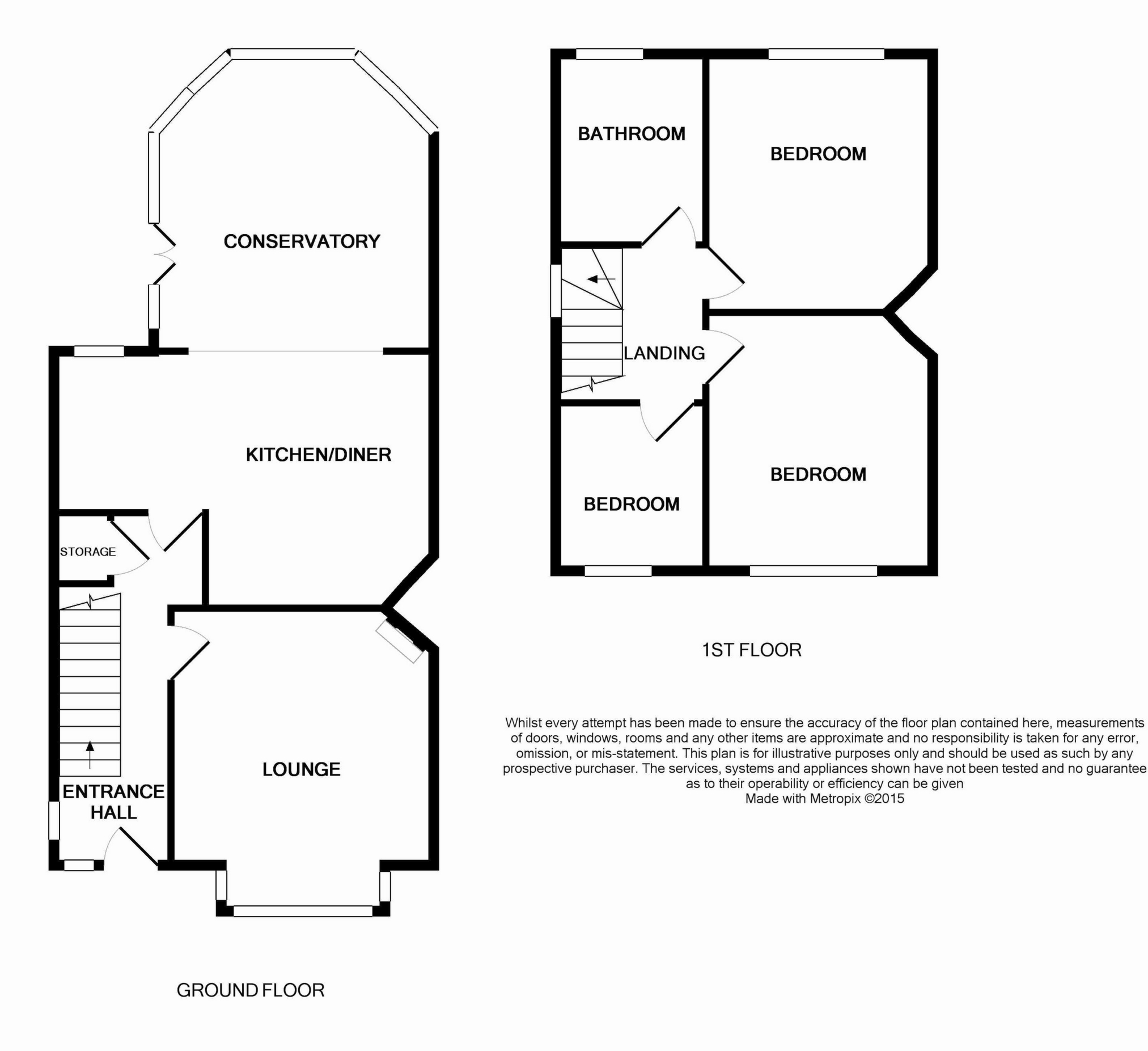 Tel: 01322 559955
Tel: 01322 559955
Upton Road South, Bexley, DA5
Sold - Freehold - £465,000
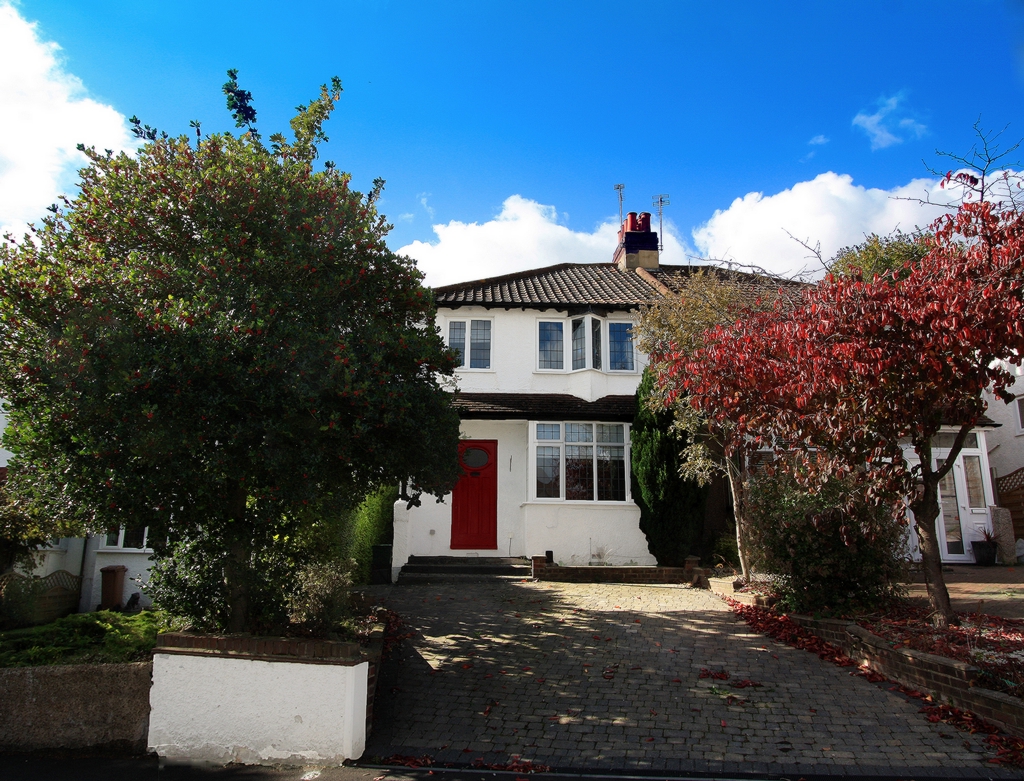
3 Bedrooms, 1 Reception, 1 Bathroom, Semi Detached, Freehold
Ashton Reeves are pleased to present this well presented three bedroom semi-detached house situated in Bexley. The accommodation comprises lounge, large kitchen/diner open plan to a large conservatory, upstairs family bathroom and three bedrooms. The property also benefits from off road parking to front, large garden with outbuilding benefiting from power and electric, double glazing, central heating and a good standard of decor.
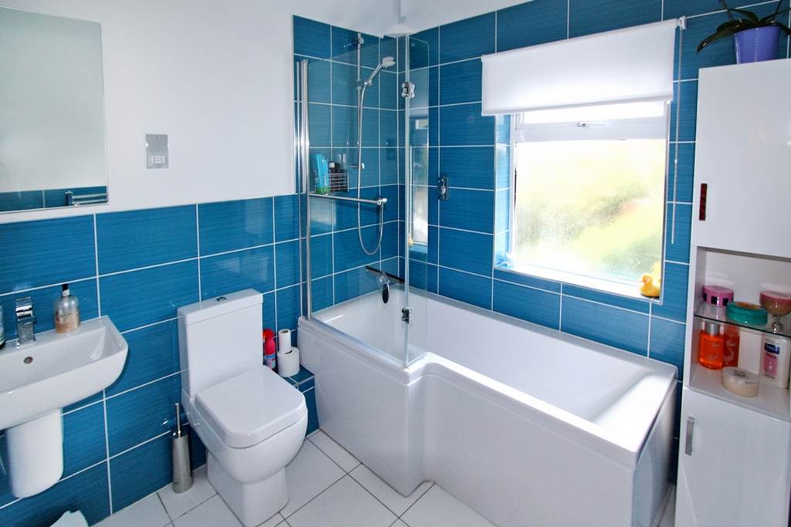
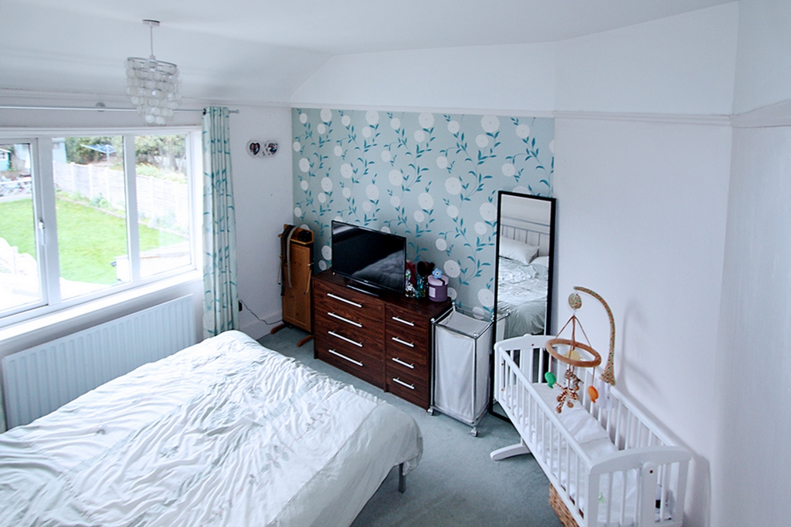
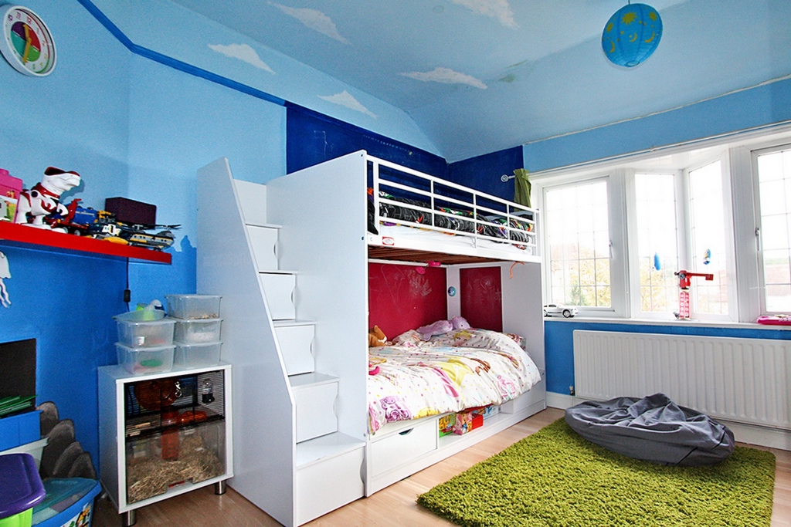
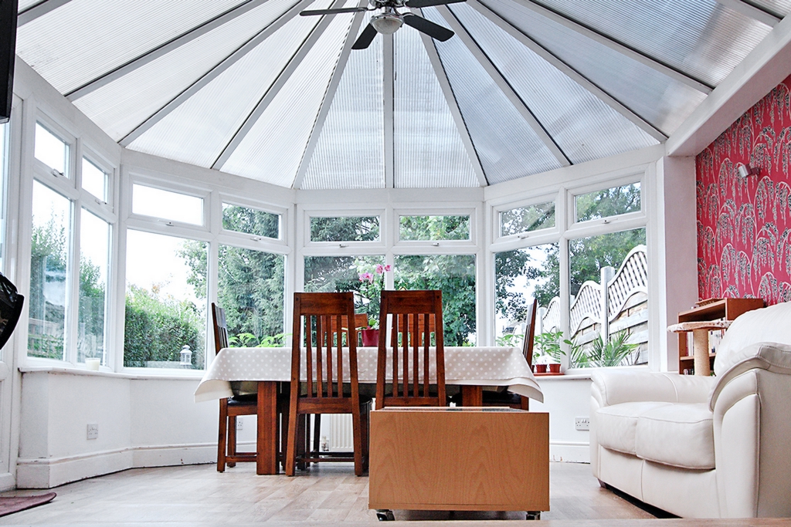
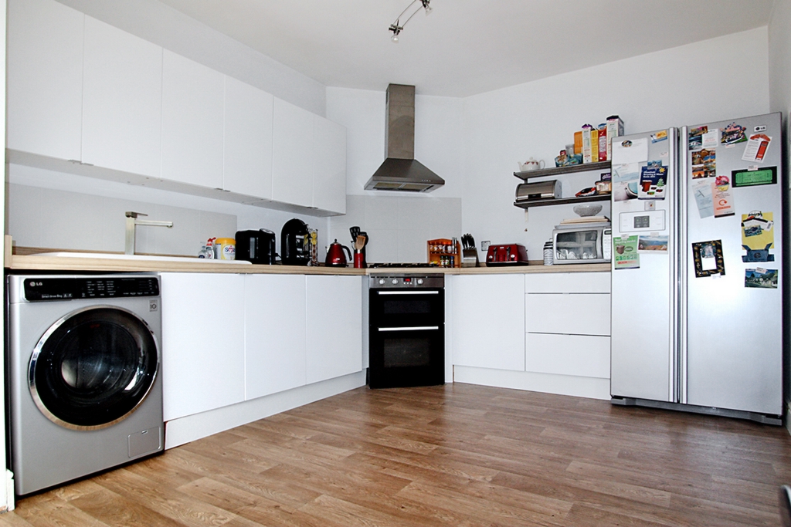
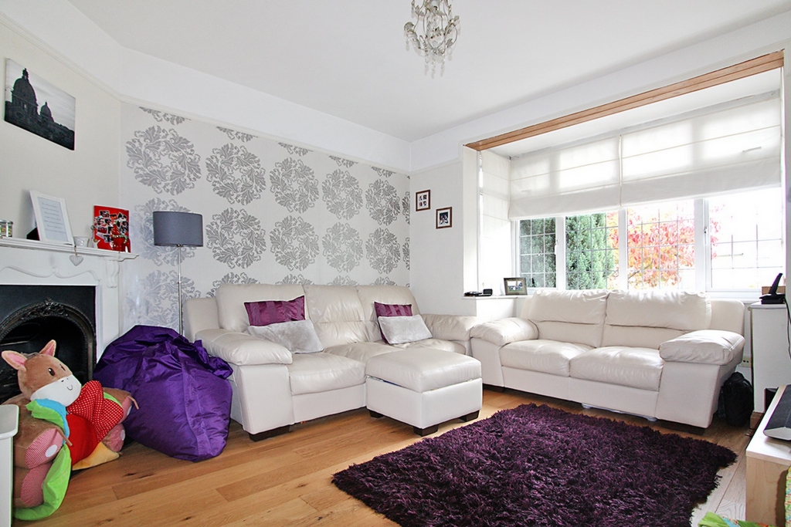
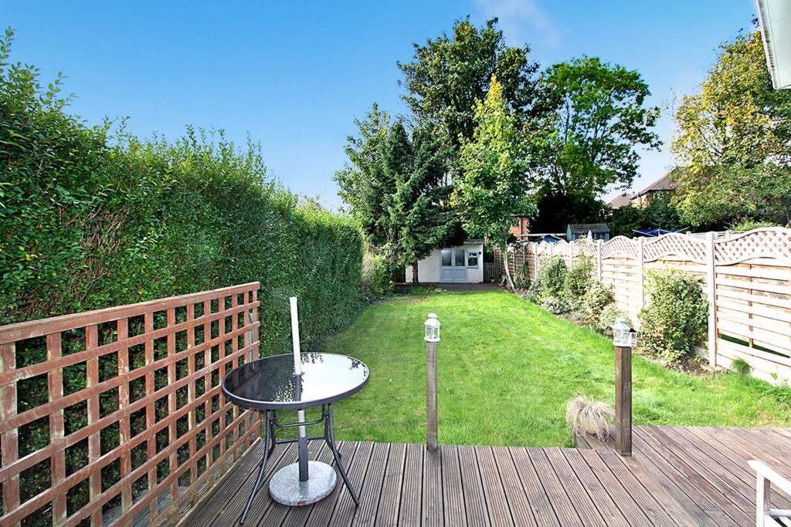
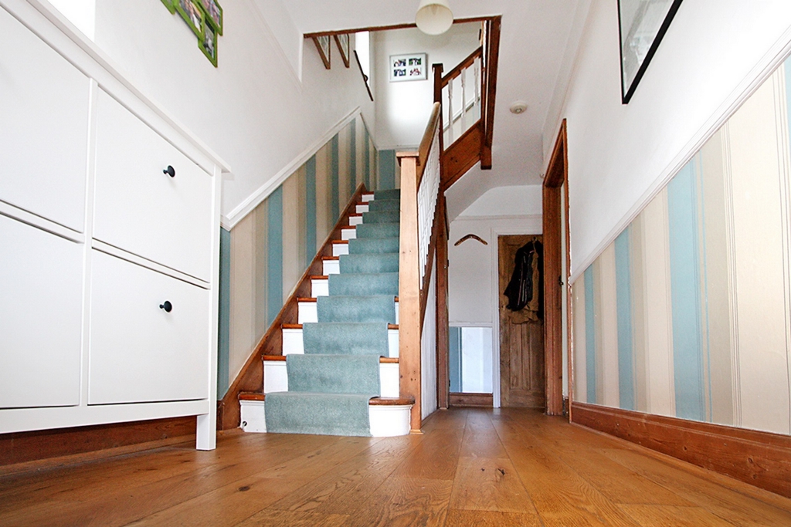
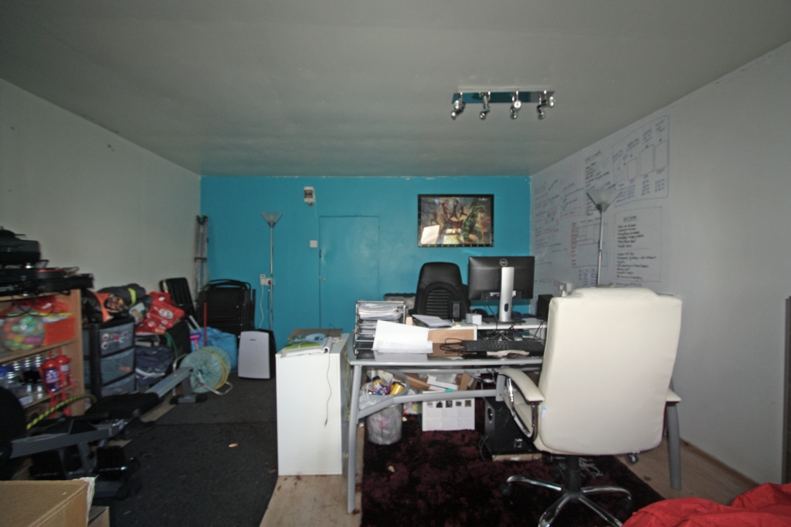
| Entrance Hall | Part glazed entrance door. Alarm control unit. Wood flooring. Understairs cupboard. Double glazed window to side. | |||
| Lounge | 14'4" x 12'0" (4.37m x 3.66m) Double glazed bay window to front. Covered radiator. Cast iron fireplace. Wood flooring. | |||
| Kitchen Diner | 17'8" x 11'2" (5.38m x 3.40m) Semi gloss base and wall units with wood worksurfaces. Ceramic ingle drainer sink unit with mixer tap. Built in double oven and hob with stainless steel chimney extractor above. Integrated dishwasher. Plumbed for washing machine. tiled splash back. Wood flooring. Radiator. Double glazed window to rear. Open plan to conservatory. | |||
| Conservatory | 14'0" x 12'10" (4.27m x 3.91m) Double glazed windows to rear and side and double glazed double doors to side, wood flooring, radiator and ceiling light fan. | |||
| Stairs leading to first floor | Carpets laid | |||
| Landing | Double glazed window to side. Access to loft. Carpet laid. | |||
| Bedroom 1 | 11'10" x 10'4" (3.61m x 3.15m) Laminate floor. Double glazed window to front. Radiator. | |||
| Bedroom 2 | 11'3" x 10'5" (3.43m x 3.18m) Carpet laid. Double glazed window to rear. Radiator. | |||
| Bedroom 3 | 7'9" x 7'1" (2.36m x 2.16m) Laminate floor. Double glazed window to front. Radiator. | |||
| Family Bathroom | 7'8" x 6'10" (2.34m x 2.08m) Refurbished in may 2015 and installed with a white bathroom suite comprising enclosed 'p-shaped' bath with electric 'aqualisa' brand shower. Pedestal wash hand basin. Low level wc. Covered radiator. Tiled and heated floor. Part tiled walls. Frosted double glazed window to rear. | |||
| External | | |||
| Garden | Good size garden with decking area. Mainly laid to lawn. Host of trees and shrub borders. A brick built outbuilding at the end. | |||
| Outbuilding/Studio | 15'2" x 14'0" (4.62m x 4.27m) Brick built outbuilding with power and light, and laminate floor. Ideal for home office or gym. Access to rear shed | |||
| Shed | Shed accessed via out outbuilding | |||
| Front Drive | Block paved off road parking to front for two cars |
Branch Address
67 Bexley High Street<br>Bexley<br>Kent<br>DA5 1AA
67 Bexley High Street<br>Bexley<br>Kent<br>DA5 1AA
Reference: BEX_001286
IMPORTANT NOTICE FROM ASHTON REEVES
Descriptions of the property are subjective and are used in good faith as an opinion and NOT as a statement of fact. Please make further specific enquires to ensure that our descriptions are likely to match any expectations you may have of the property. We have not tested any services, systems or appliances at this property. We strongly recommend that all the information we provide be verified by you on inspection, and by your Surveyor and Conveyancer.
