 Tel: 01322 559955
Tel: 01322 559955
Owenite Street, Abbey Wood, London, SE2
Sold - Freehold - £420,000
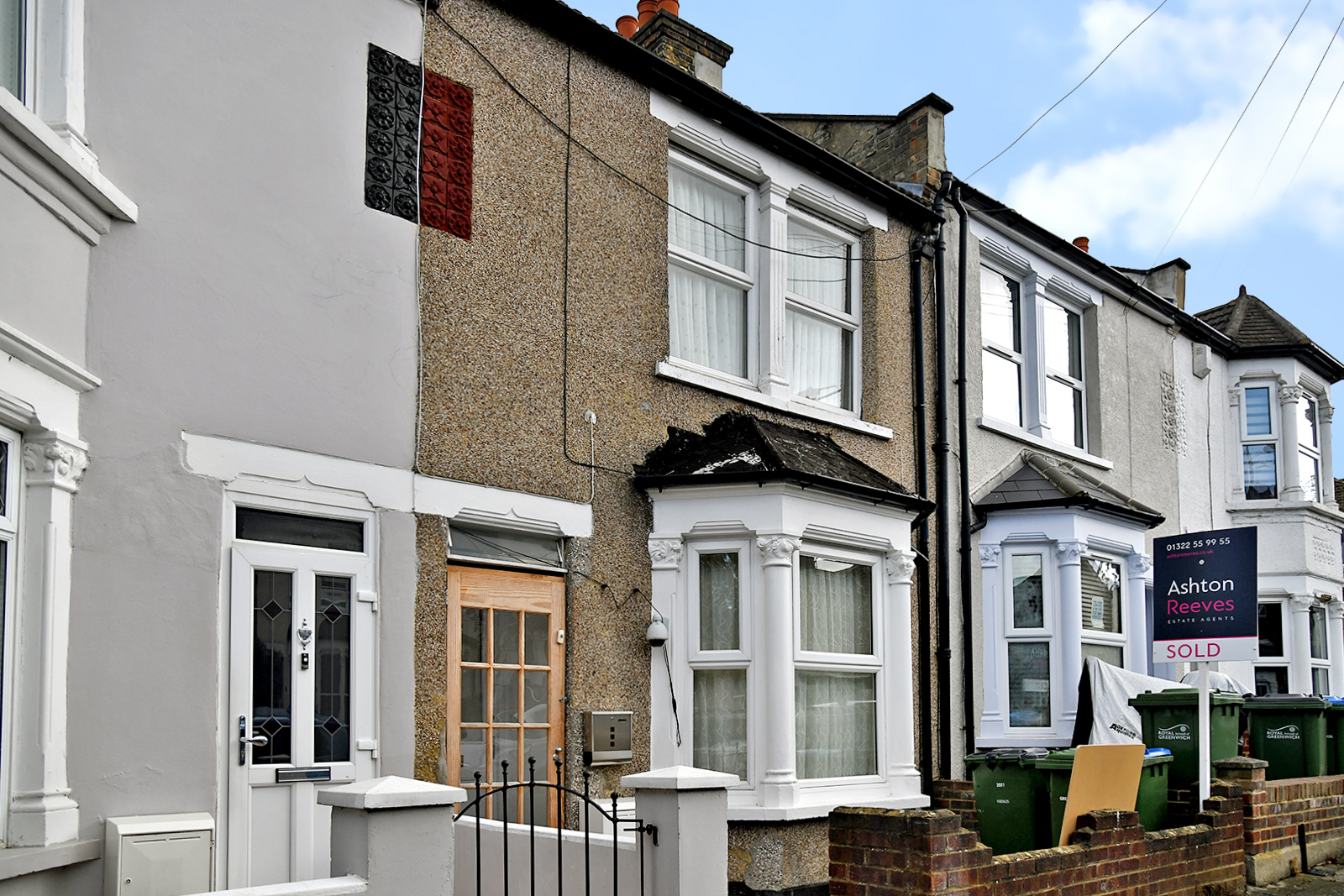
3 Bedrooms, 1 Reception, 1 Bathroom, Terraced, Freehold
Gorgeous three bedroomed Victorian home offered to the market in pristine condition. You will find that the property has undergone an extensive refurbishment program and has a brand-new kitchen, new bathroom suite, complete rewire, freshly painted walls throughout, newly laid carpets and is chain free.
Situated conveniently for local amenities and Crossrail this one is not to be missed. As you enter through the entrance door you are greeted by a huge double reception room which being dual aspect is flooded with natural light and spacious for the whole family. There is a lovely Victorian fireplace which is the centre piece of the room and great storage under the stairs, you have a modern white kitchen which can also accommodate a table and chairs creating a breakfasting area/dining, upstairs there are two large double bedrooms with the master having fitted wardrobes and a lovely bay window, the bathroom is well equipped with a three piece suite and independent shower system.
The property has double glazing, gas fired central heating. Externally the garden has high perimeter fencing, patio area and lawned area.
Council Tax Band C £1520.00
Broadband - most suppliers with speeds up to 900mb
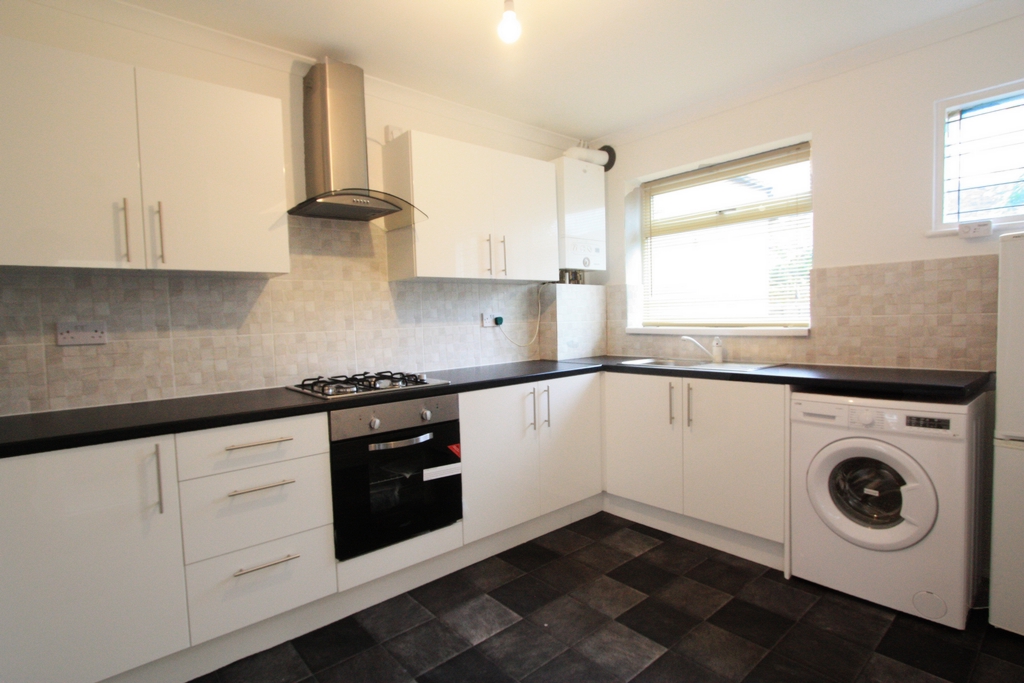
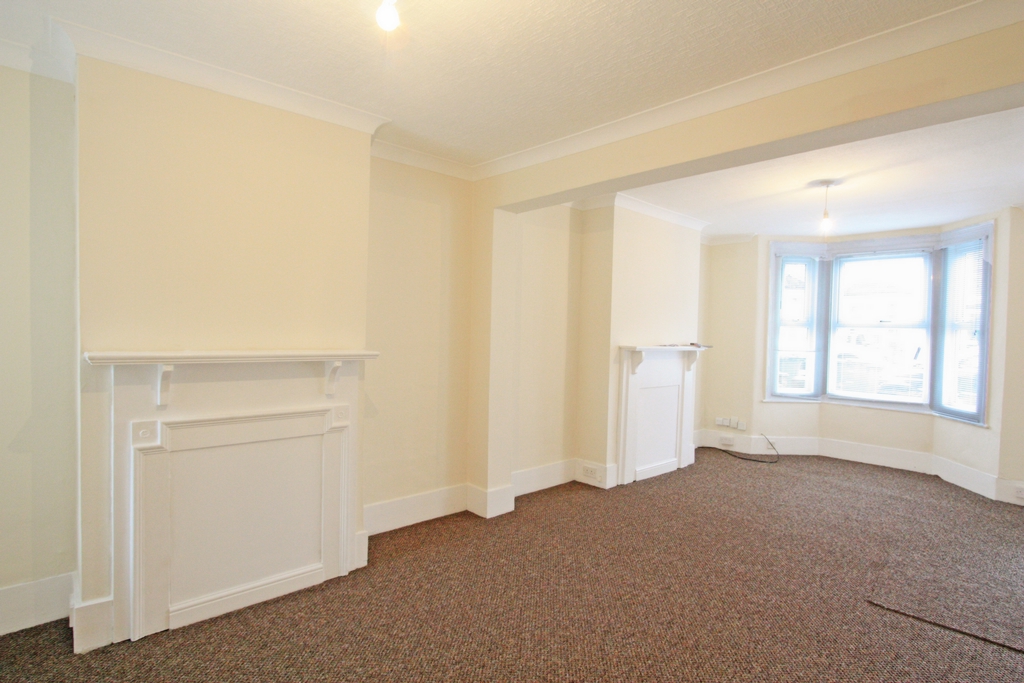
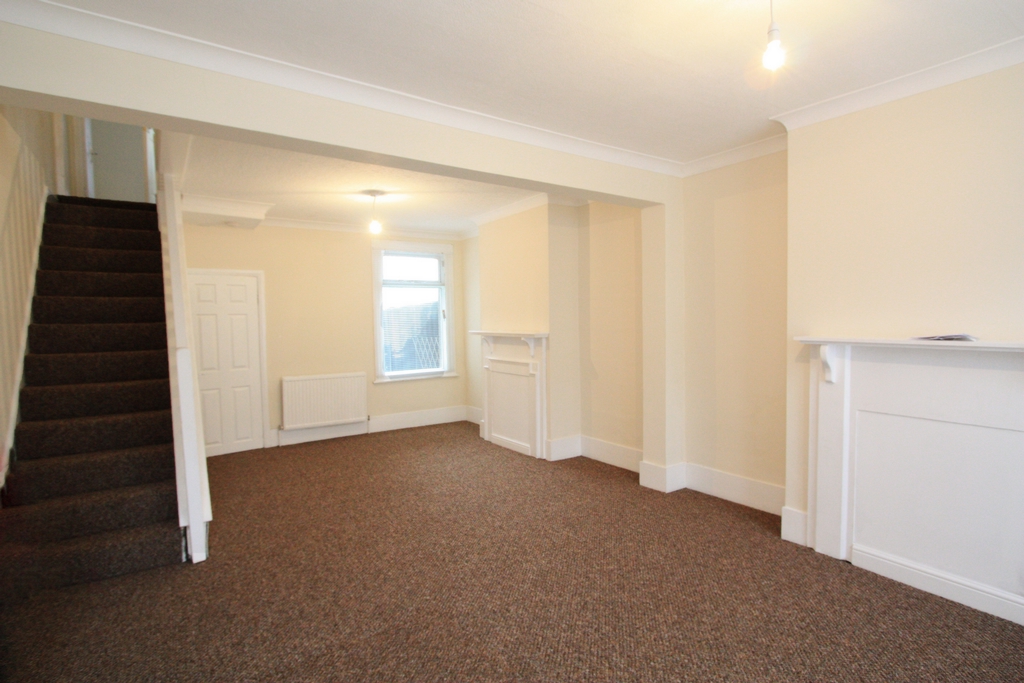
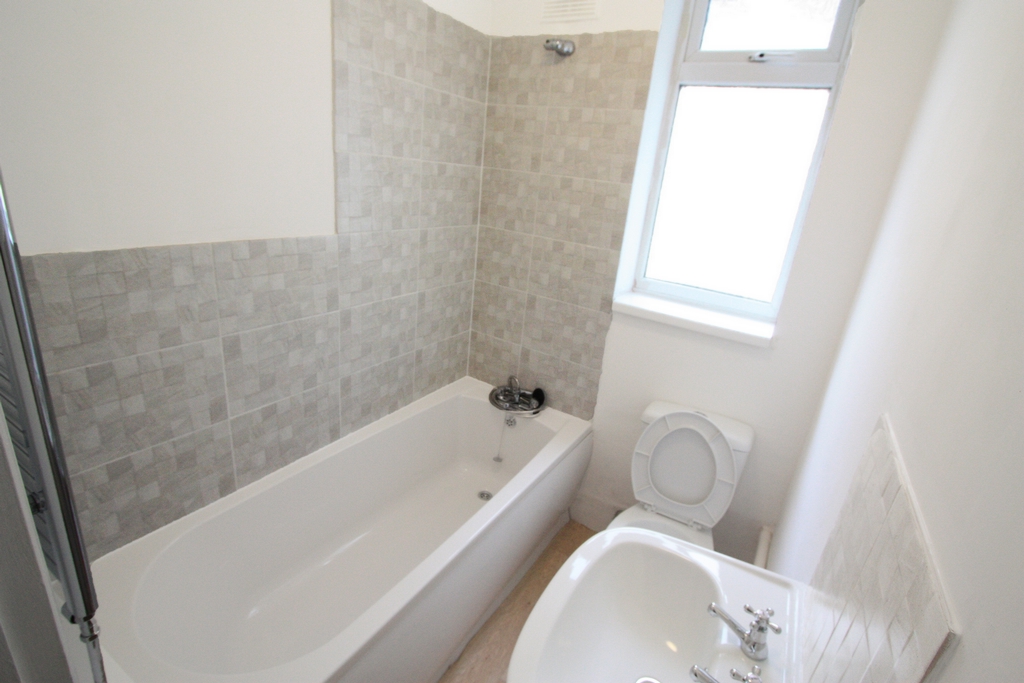
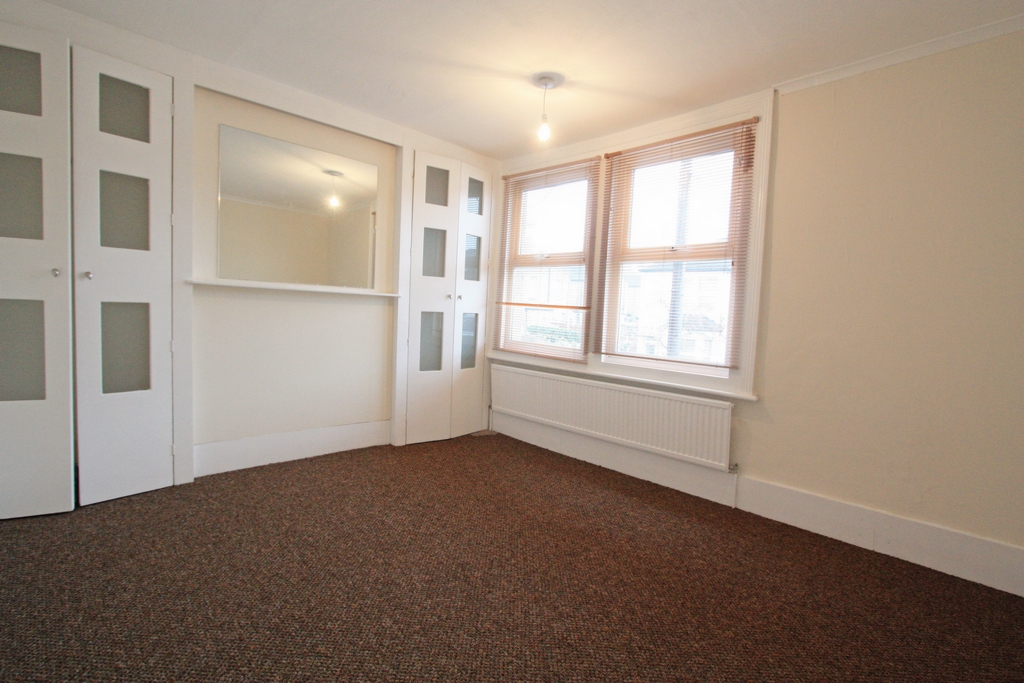

| Lounge | 12'9" x 25'7" (3.89m x 7.80m) Large through lounge with newly laid carpets and double-glazed window to the rear and bay window to the front. | |||
| Kitchen | 11'2" x 9'1" (3.40m x 2.77m) Newly fitted wall and base units, stainless steel gas hob, oven and extractor hood, newly laid vinyl, double glazed window to rear. | |||
| First Floor | | |||
| Bedroom 1 | 12'8" x 11'5" (3.86m x 3.48m) Large double bedroom with newly fitted carpets, fitted wardrobes, double glazed windows to the front. | |||
| Bedroom 2 | 11'5" x 8'8" (3.48m x 2.64m) Double bedroom with newly fitted carpets, double glazed window to the rear. | |||
| Bedroom 3 | 9'2" x 8'5" (2.79m x 2.57m) Single bedroom with newly fitted carpets, double glazed window to the rear. | |||
| Bathroom | 5'8" x 4'9" (1.73m x 1.45m) Newly fitted white bathroom suite, part tiled walls, newly laid vinyl, double glazed window to the side. | |||
| Externally | | |||
| Front & Rear Gardens | The property benefits from both front and rear gardens. |
67 Bexley High Street<br>Bexley<br>Kent<br>DA5 1AA