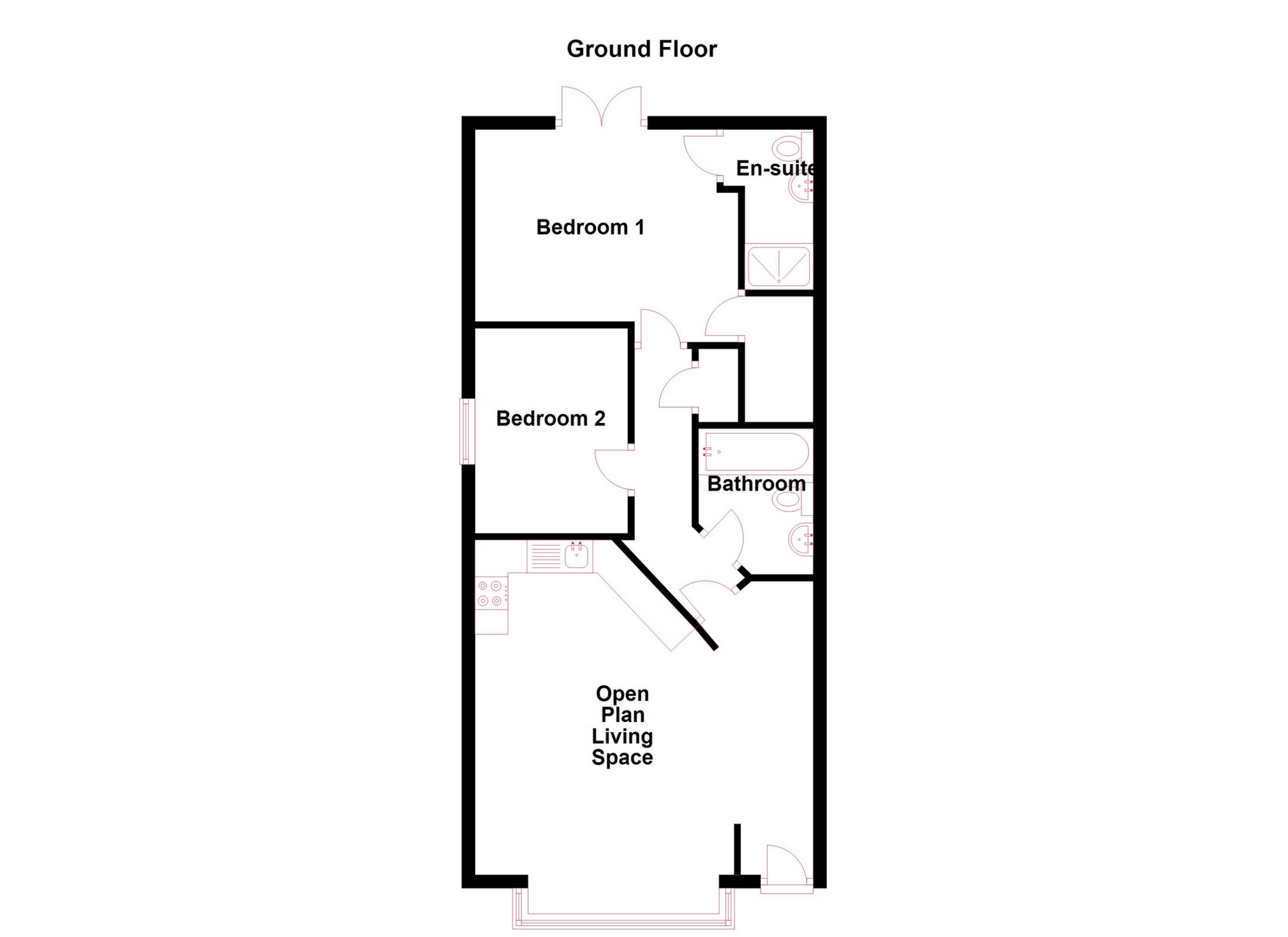 Tel: 01322 559955
Tel: 01322 559955
Flat 9, Watling Street, Bexleyheath, DA6
Sold - Leasehold - Guide Price £290,000
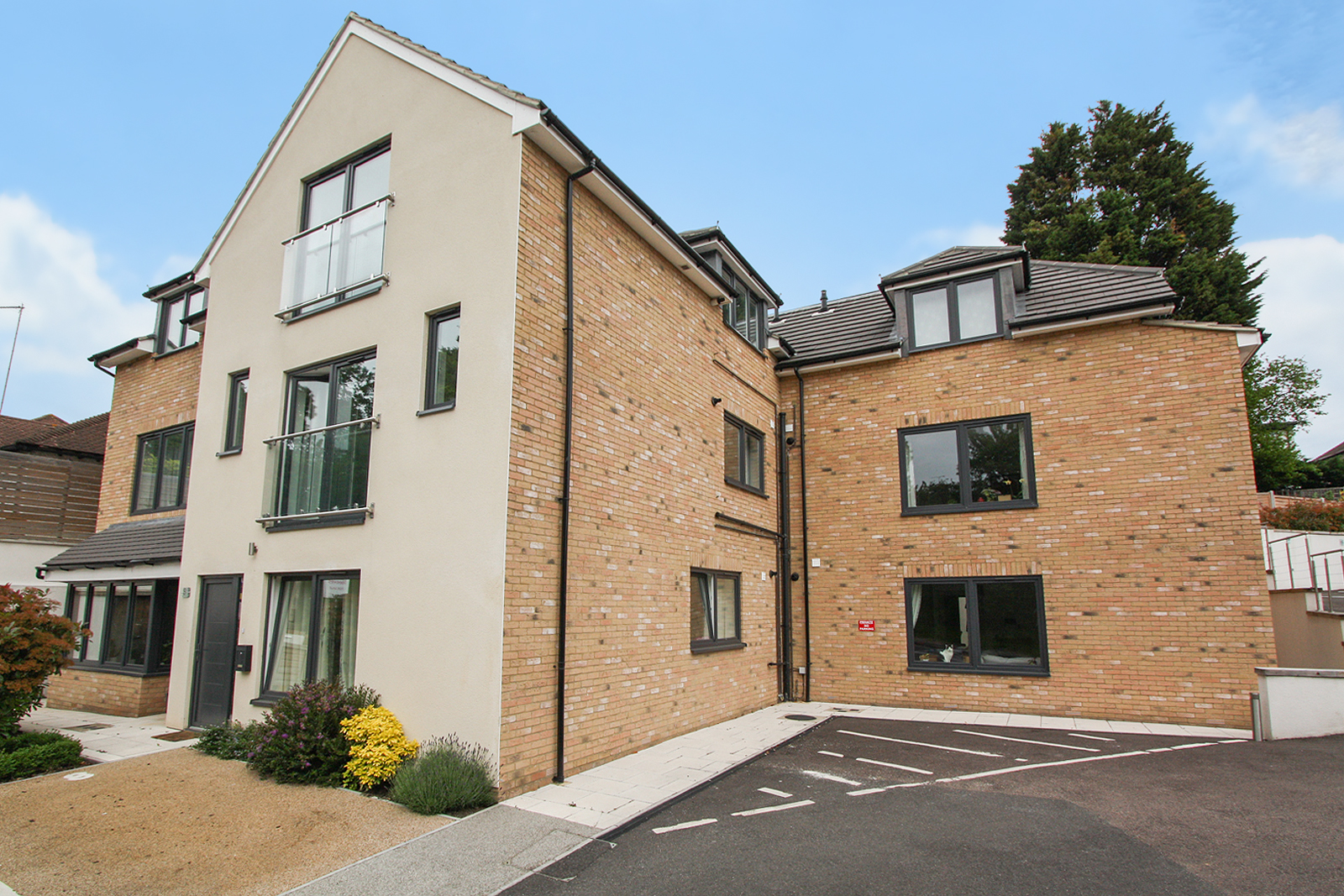
2 Bedrooms, 1 Reception, 2 Bathrooms, Apartment, Leasehold
Ashton Reeves are proud to present this modern 2 bed 2 bath, ground floor apartment on Watling Street, Bexleyheath. A highly desirable location which is in walking distance to Bexleyheath Town centre, mainline station, local schools and other amenities. This lovely apartment comprises of an open planned kitchen/lounge/diner, with high end integrated appliances. Two double bedrooms, with en-suite to the master bedroom. A modern family bathroom complying of shower bath, W/C and sink.
The property benefits from gas central heating and double glazing. The Property also benefits from a Juliet Balcony in the master bedroom, with an allocated parking space along with a beautiful landscape to the rear. This property is offered chain free with a lease with 123 years remaining and a monthly service charge of £100.00.
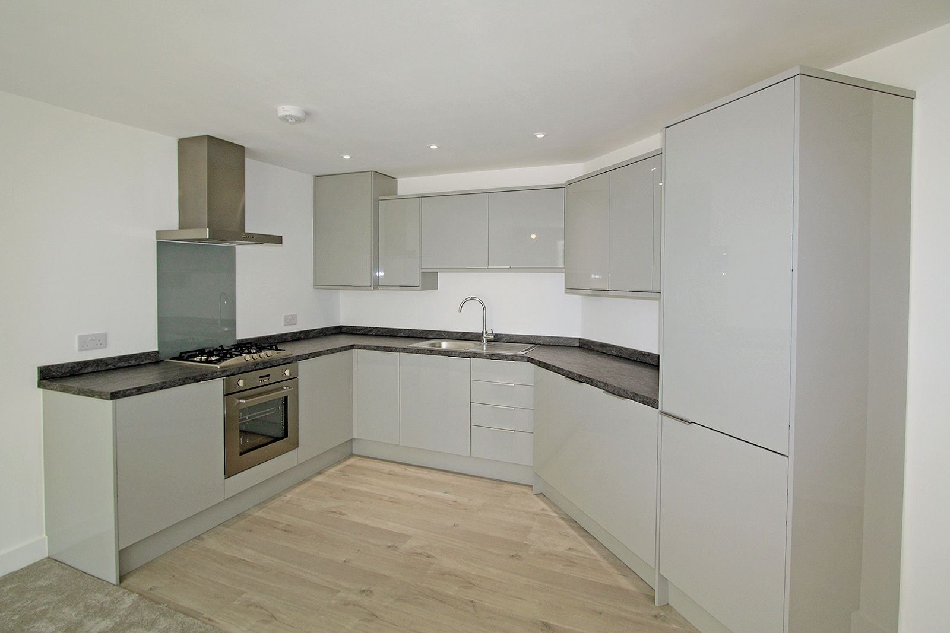
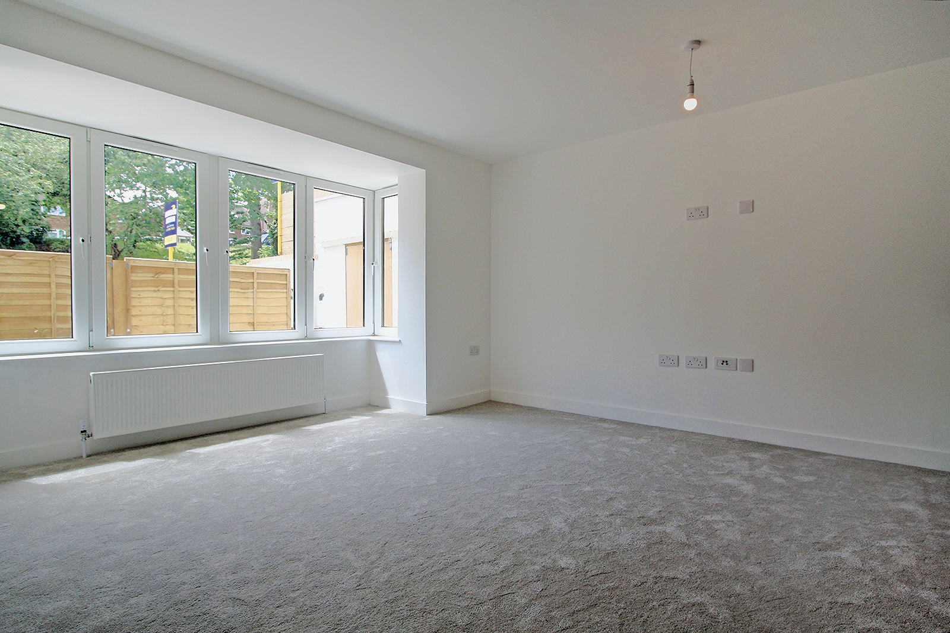
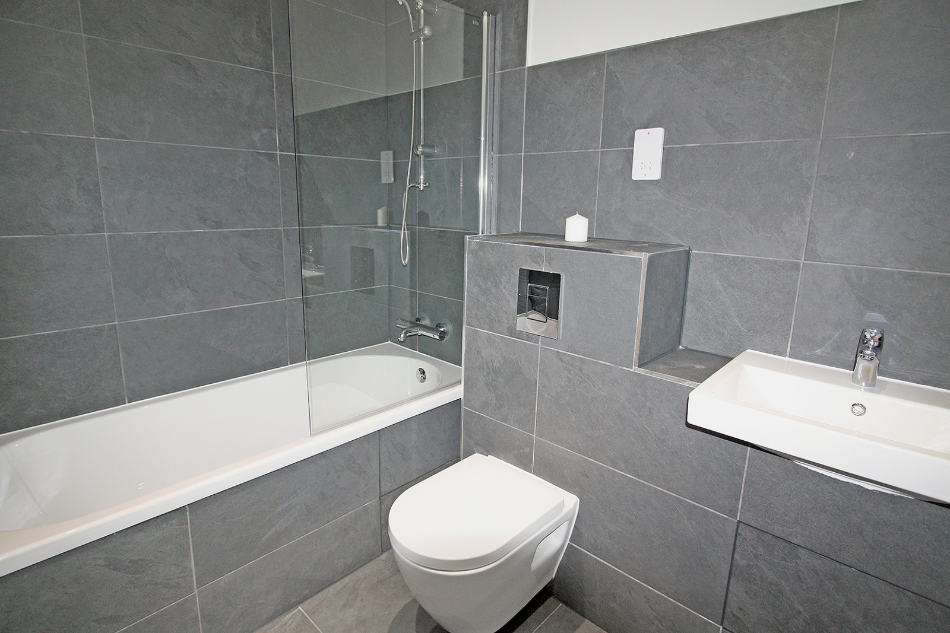
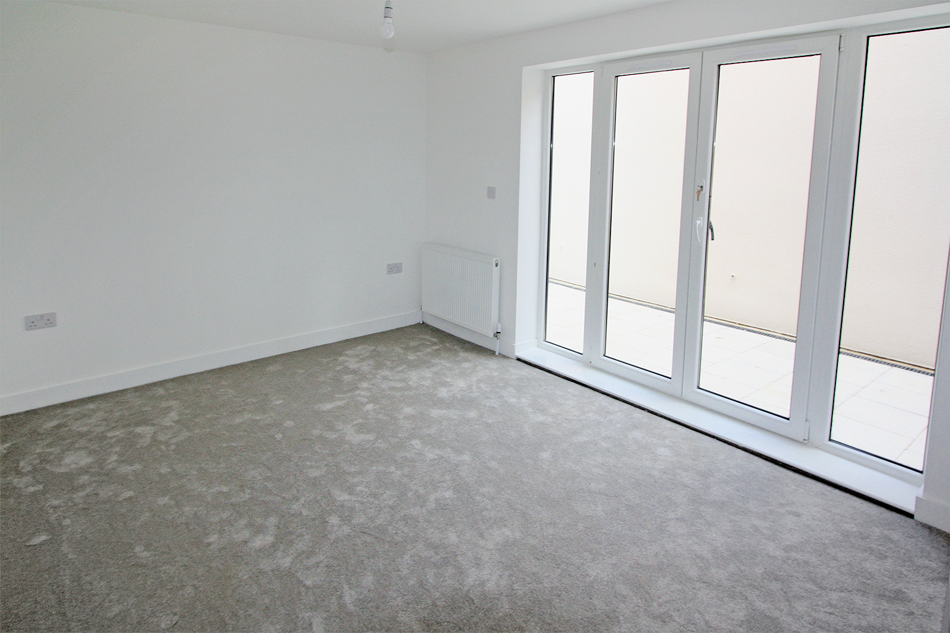
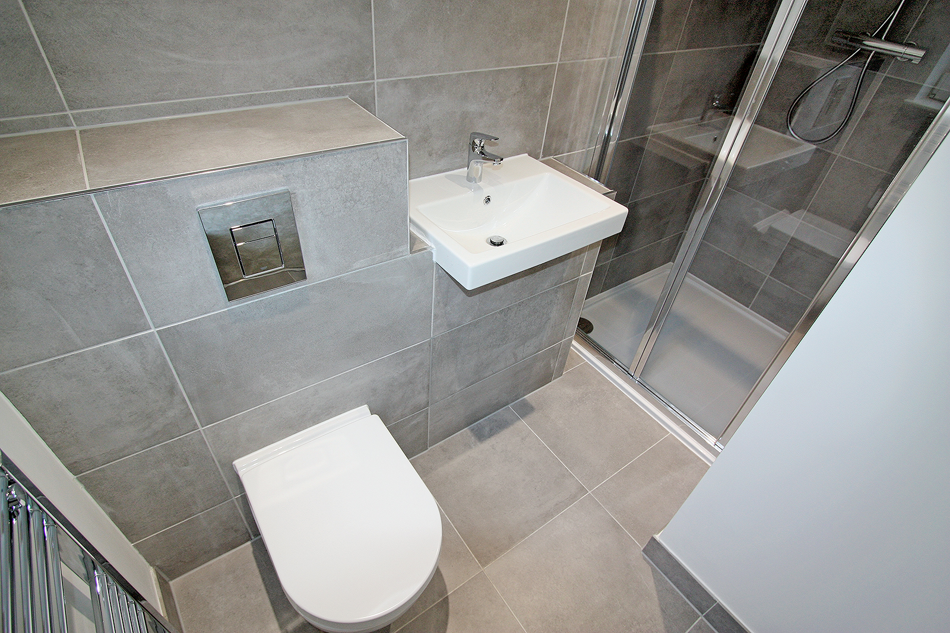
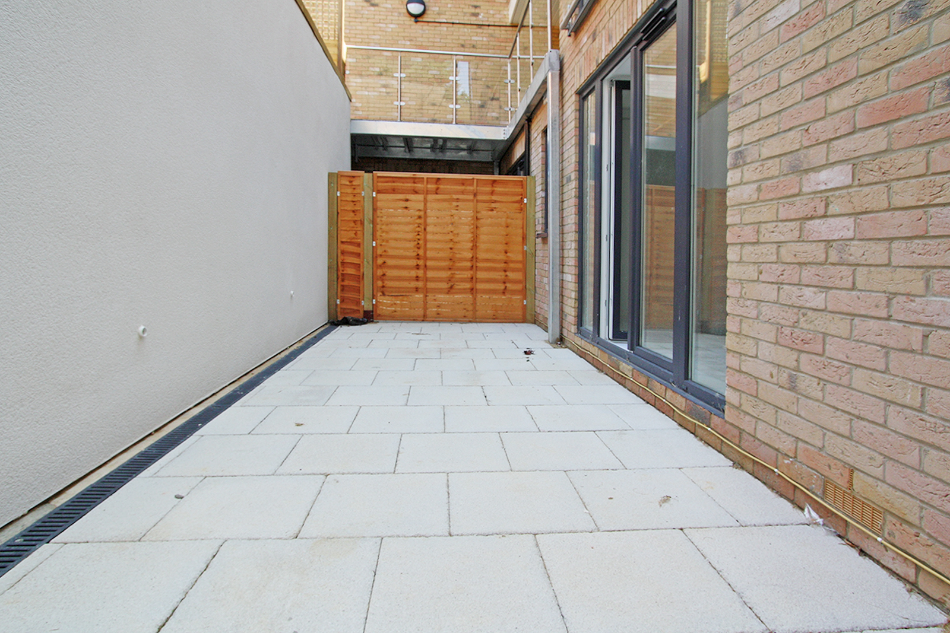
| Open Plan Living | 6.74m x 5.44m (22'1" x 17'10") Open plan kitchen/dining/living room. Fully fitted high gloss grey kitchen, with gas hob, electric oven, chimney extractor hood, with integrated appliances including, dishwasher, washing machine and fridge freezer. White ceilings, white walls decorated with grey carpets, and part laminate flooring, radiator and double glazed window to front. | |||
| Hallway | 3.99m x 0.99m (13'1" x 3'3") White ceilings, white walls decorated with grey carpet with an inter-com and a radiator. | |||
| Bathroom | 2.42m x 1.69m (7'11" x 5'7") White ceilings with grey tiled flooring, part tiled walls, a towel radiator. Separate shower cubical, shower bath with a w/c and sink basin, double glazed window to side. | |||
| Master Bedroom | 4.34m x 3.85m (14'3" x 12'8") White ceilings, white walls decorated with grey carpet with radiator, double glazed window. | |||
| En-Suite | 2.66m x 1.49m (8'9" x 4'11") White ceilings with grey tiled flooring, part tiled walls, a towel radiator. W/c and sink basin. Double glazed window to the rear. | |||
| Bedroom 2 | 3.10m x 2.60m (10'2" x 8'6") White ceilings, white walls decorated with grey carpet with radiator and double glazed window to the rear. |
67 Bexley High Street<br>Bexley<br>Kent<br>DA5 1AA
