 Tel: 01322 559955
Tel: 01322 559955
Fleming Way, Thamesmead, London, SE28
Sold - AST - £350,000
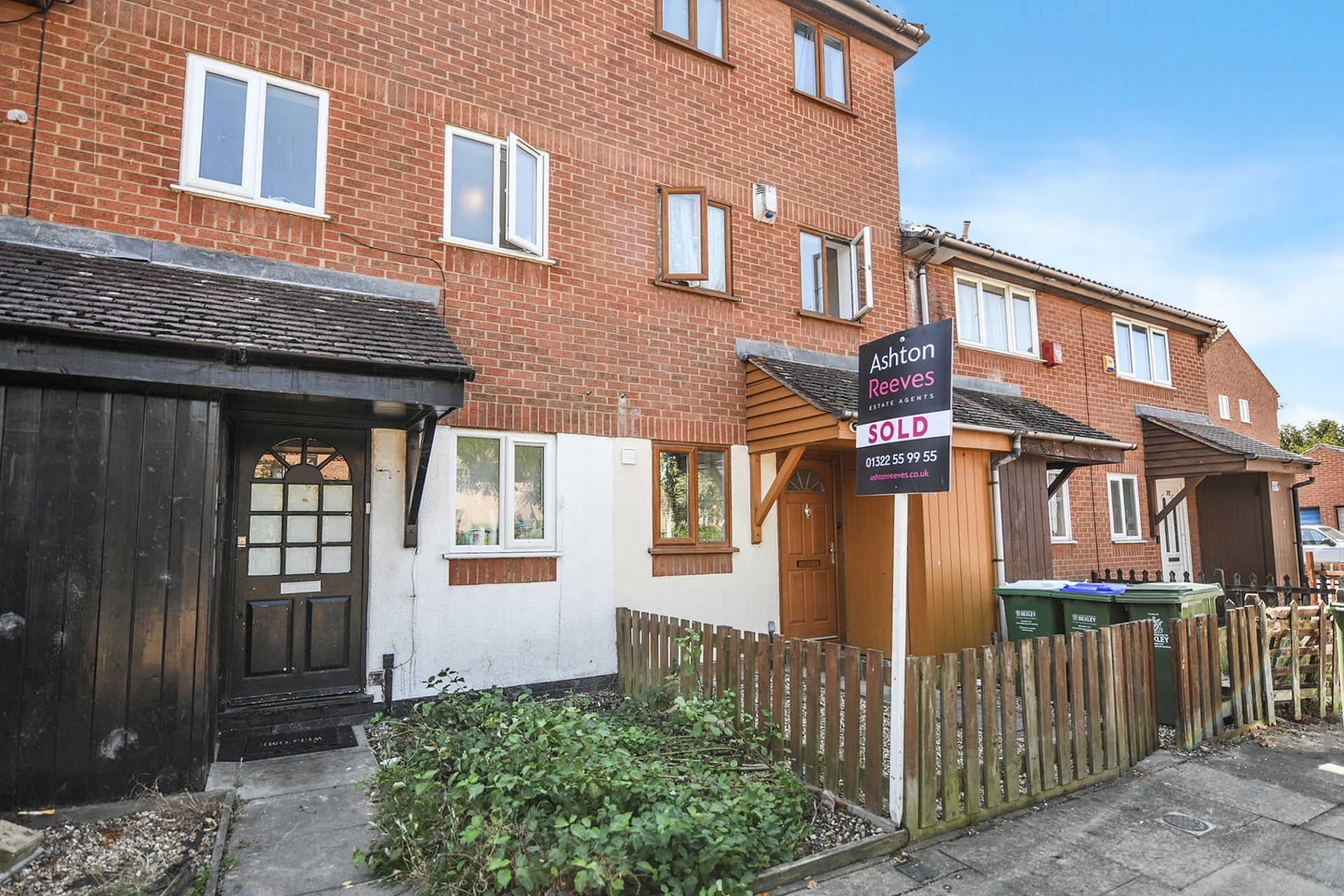
3 Bedrooms, 1 Reception, 1 Bathroom, Terraced, AST
Ashton Reeves are proud to offer on market this spacious 3 bedroom, 2 bathroom terraced Townhouse. The property comprises of large lounge, fitted kitchen, 3 double bedrooms one with en-suite bathroom and family bathroom. Also benefits from front and rear gardens and has plenty of storage. Gas central heating.
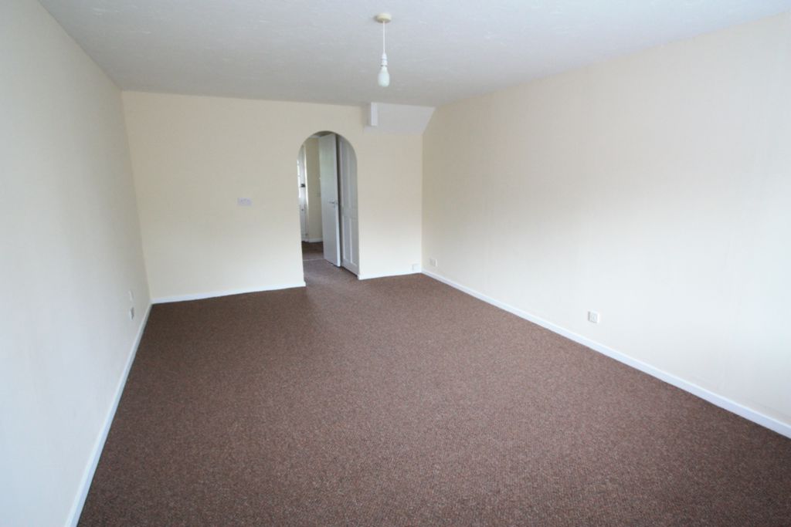
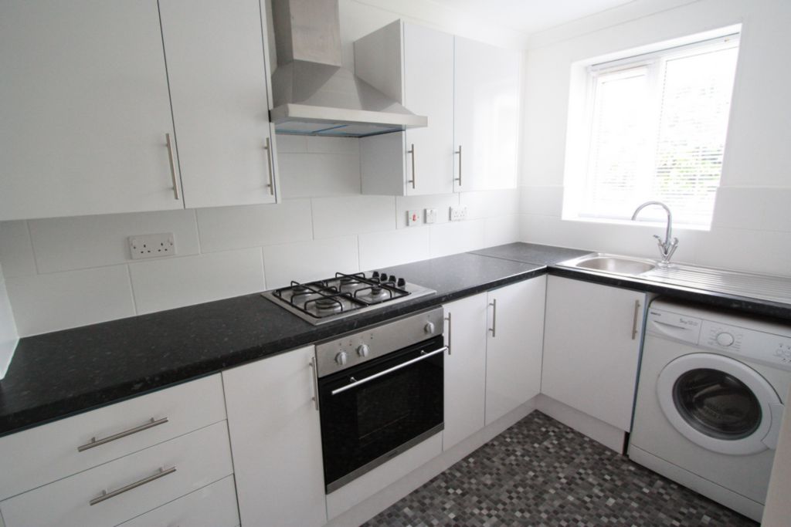
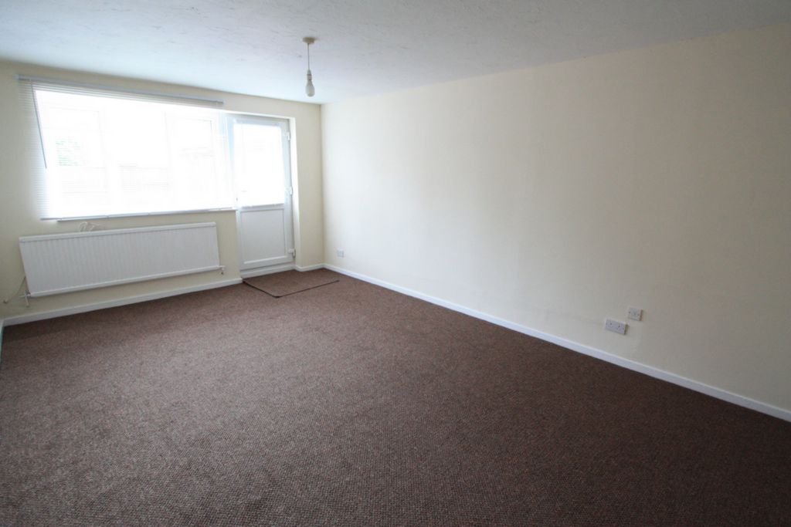
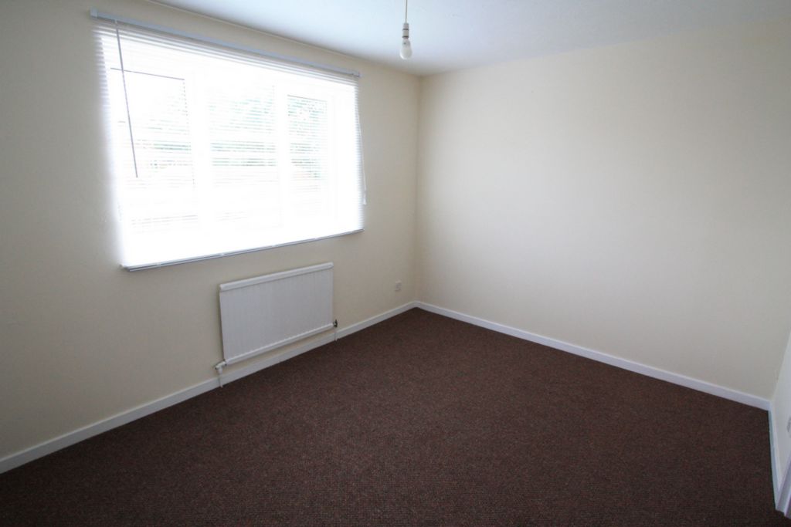
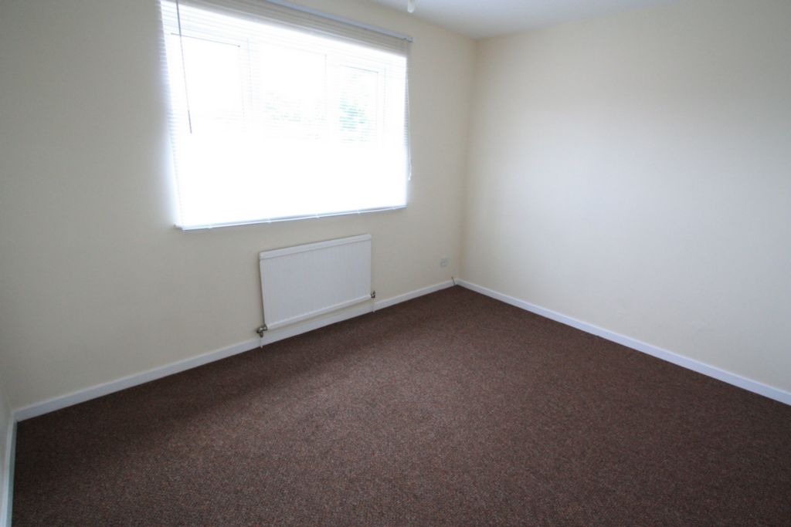
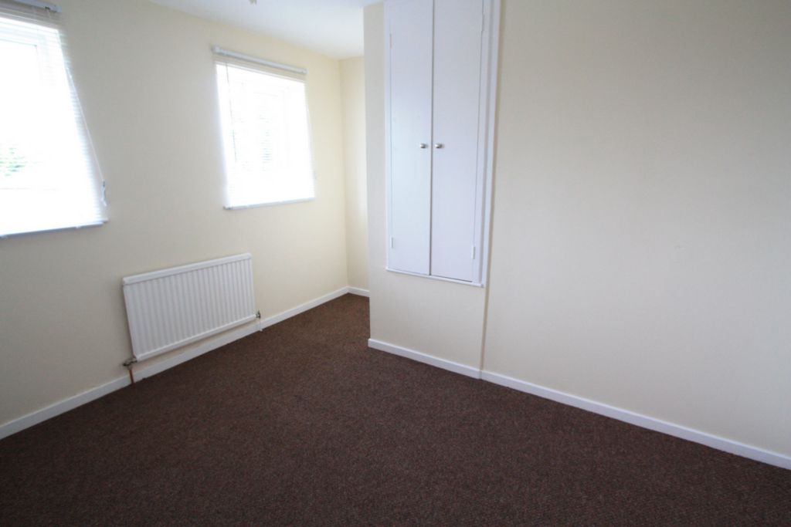
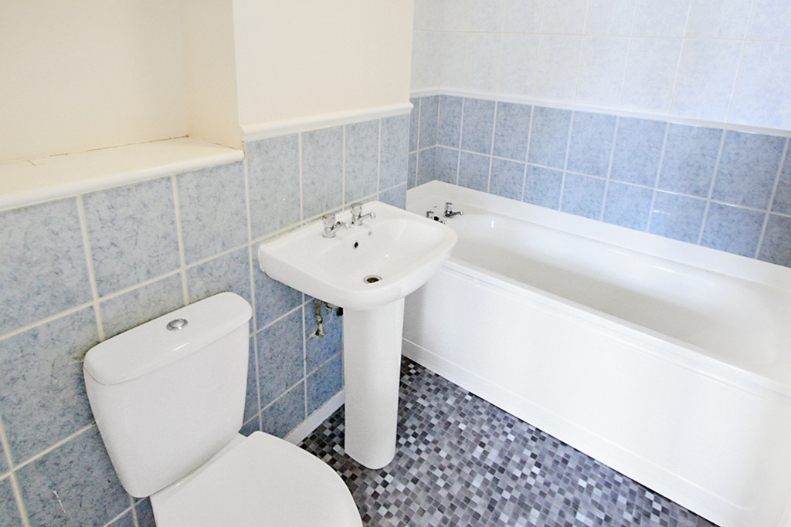
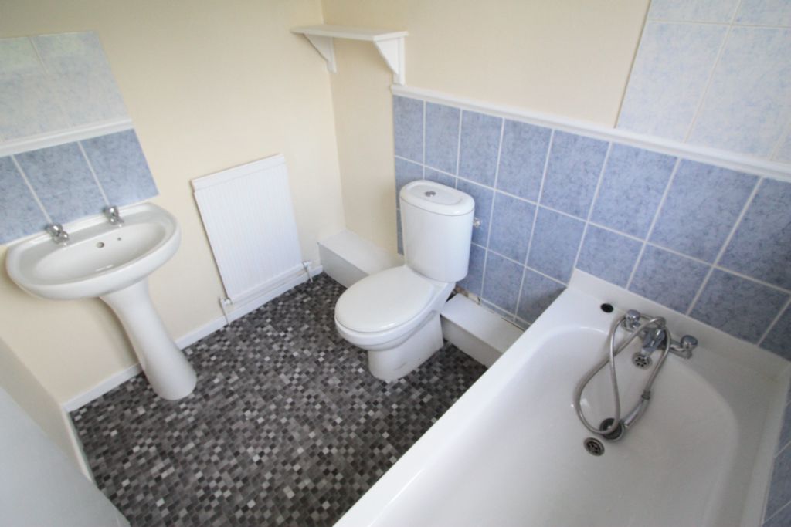
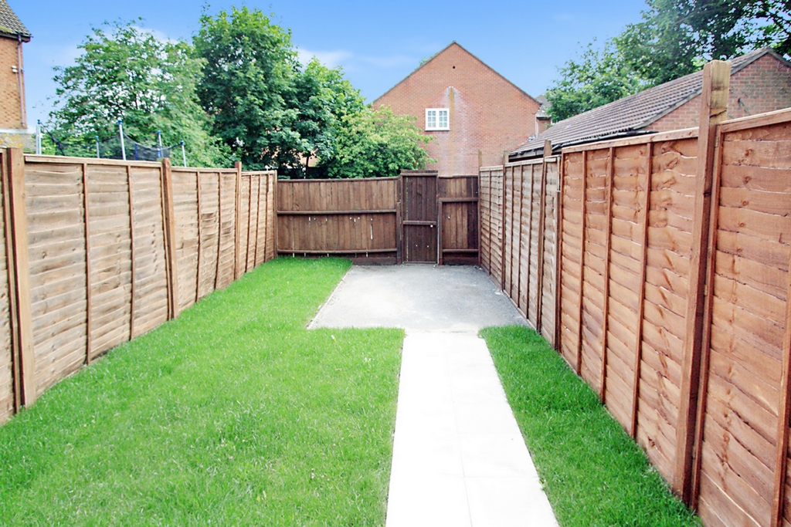
| Entrance Hall | laminate flooring, radiator, under staircase storage. | |||
| Lounge | 17'5" x 11'6" (5.31m x 3.51m) Large lounge window and door to rear garden, radiator, laminate flooring. | |||
| Kitchen | 10'6" x 5'6" (3.20m x 1.68m) Maple effect fitted wall and base units fitted under black work surfaces, laminate floor. | |||
| First Floor | | |||
| Bedroom 1 | 11'6" x 9'5" (3.51m x 2.87m) Windows to rear, radiator, laminate flooring. | |||
| Ensuite | 7'3" x 4'7" (2.21m x 1.40m) panelled bath with shower mixer taps, Low level w.c., wash hand basin, tiled walls | |||
| Family Bathroom | 7'2" x 5'6" (2.18m x 1.68m) Frosted window to front, panelled bath with shower mixer taps, Low level w.c., wash hand basin, tiled walls. | |||
| Second Floor | | |||
| Bedroom 2 | 11'7" x 9'6" (3.53m x 2.90m) Window to rear, radiator, laminate flooring. | |||
| Bedroom 3 | 11'8" x 8'6" (3.56m x 2.59m) Window to front, radiator, laminate flooring. | |||
| Rear Garden | Paved path and lawn area. |
Branch Address
67 Bexley High Street<br>Bexley<br>Kent<br>DA5 1AA
67 Bexley High Street<br>Bexley<br>Kent<br>DA5 1AA
Reference: BEX_002234
IMPORTANT NOTICE FROM ASHTON REEVES
Descriptions of the property are subjective and are used in good faith as an opinion and NOT as a statement of fact. Please make further specific enquires to ensure that our descriptions are likely to match any expectations you may have of the property. We have not tested any services, systems or appliances at this property. We strongly recommend that all the information we provide be verified by you on inspection, and by your Surveyor and Conveyancer.