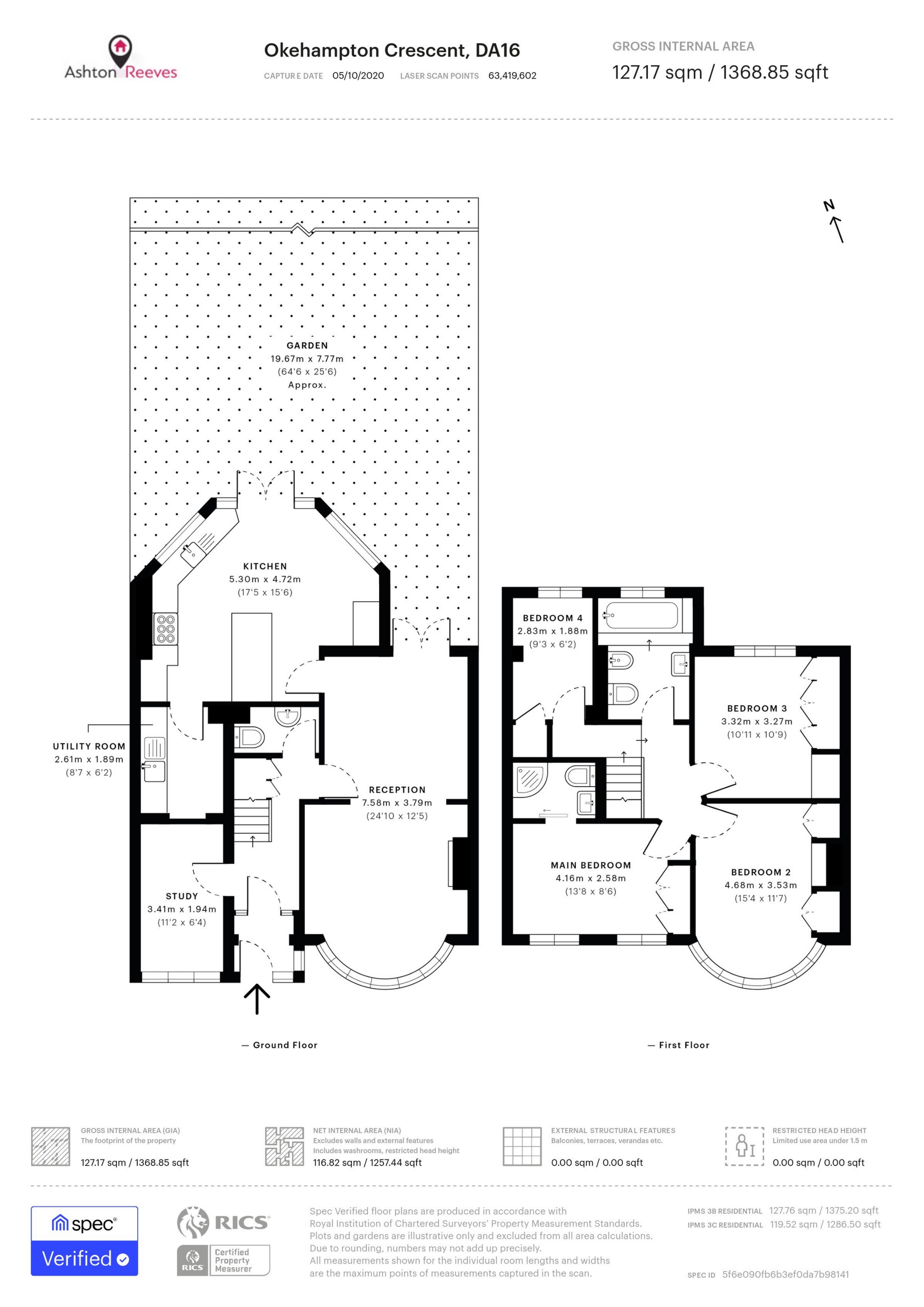 Tel: 01322 559955
Tel: 01322 559955
Okehampton Crescent, Welling, DA16
Sold - Freehold - Offers in excess of £550,000
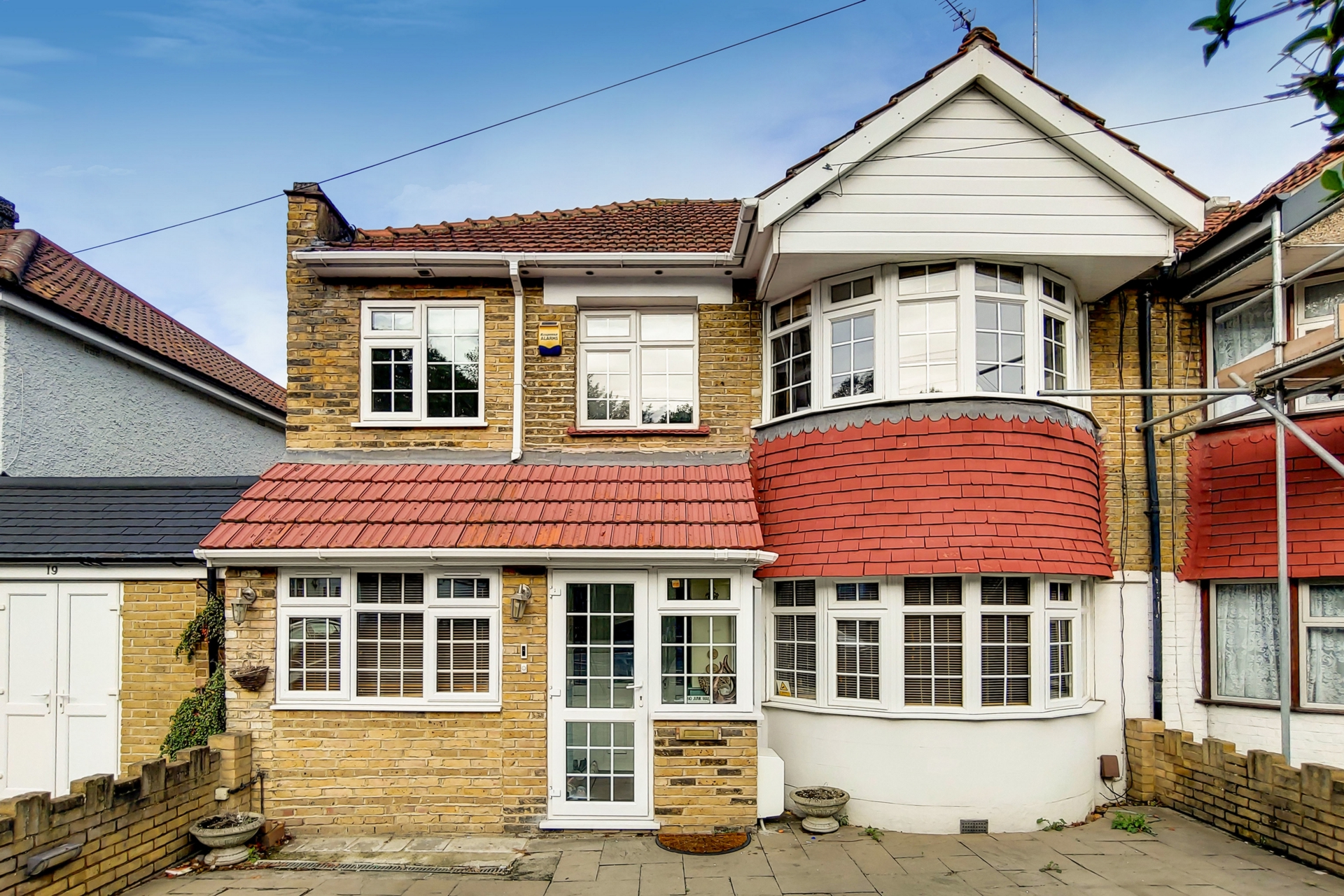
4 Bedrooms, 2 Receptions, 2 Bathrooms, Semi Detached, Freehold
Ashton Reeves are pleased to market this extended 4-bedroom 1930's style semi-detached house which is conveniently located for local shops, schools & public transport. Guide price £550,000 to £575,000.
The property comprises of a front porch, a wide entrance hall with access to a converted 5th bedroom/study, a downstairs cloakroom, 24ft through-lounge with a bay window to the front, a large, extended kitchen and utility area. Heading up stairs, you will find a spacious landing with access to a family bathroom with a 4-piece suite, 1 single and 3 double bedrooms, one of which benefits from an en-suite shower room.
This property also boasts a beautiful landscaped rear garden, double glazing throughout, gas central heating, a paved driveway with space for 2 cars and is located in a sought-after area, bordering Welling, Abbey Wood & Plumstead.
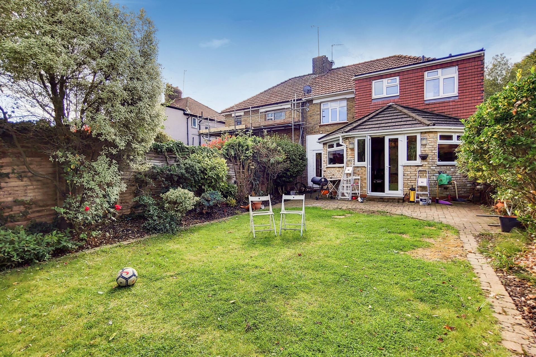
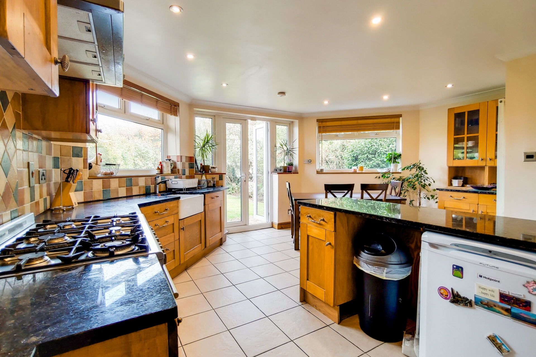
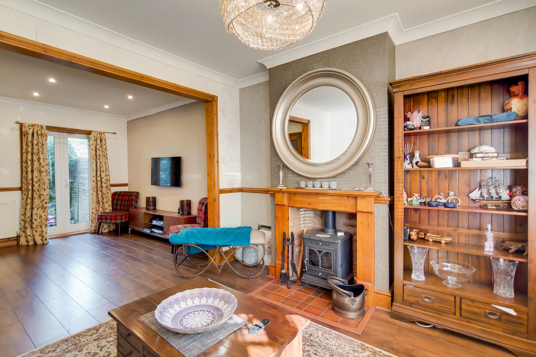
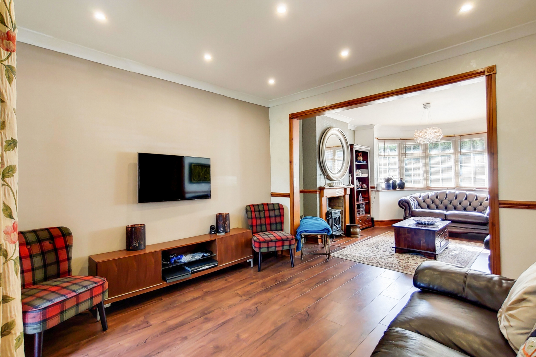
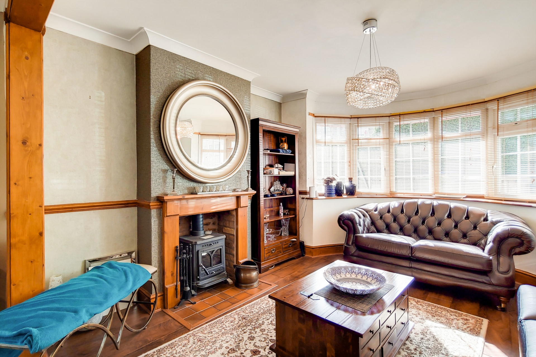
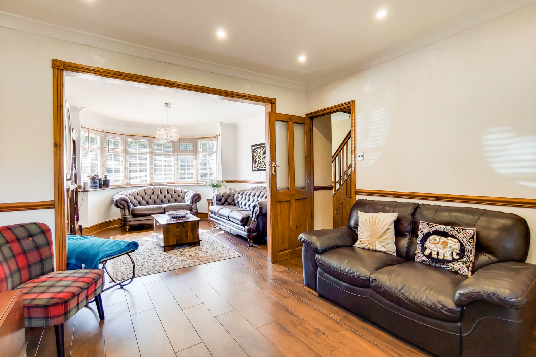
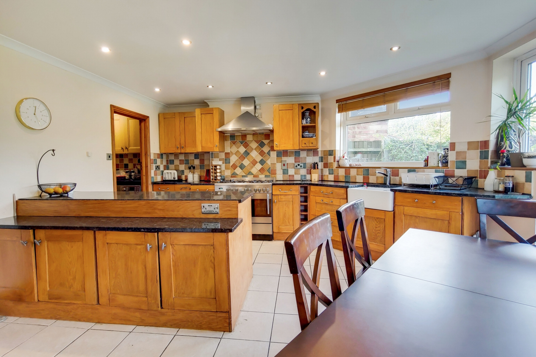
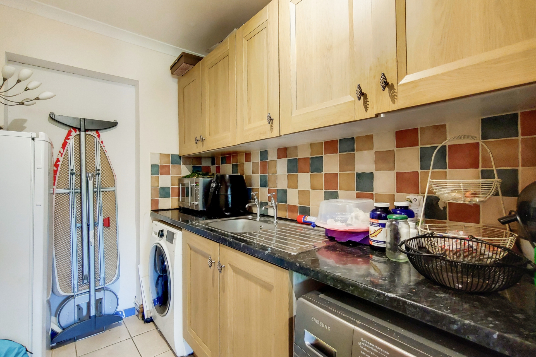
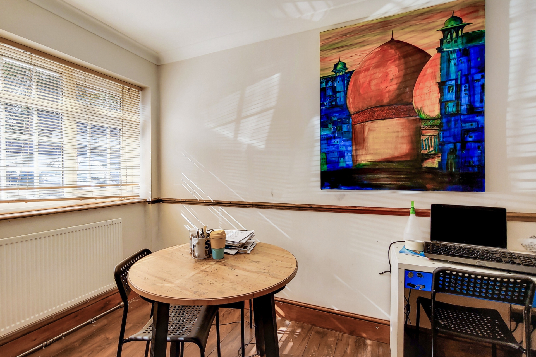
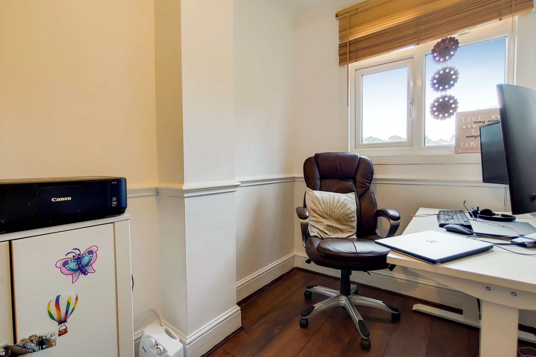
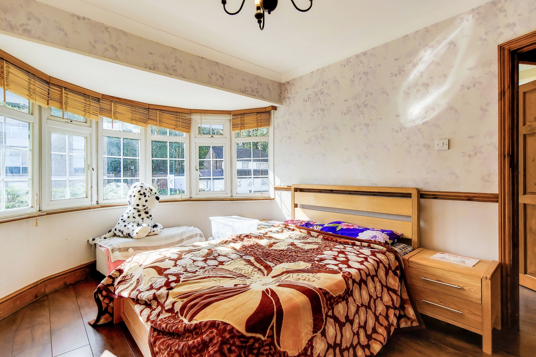
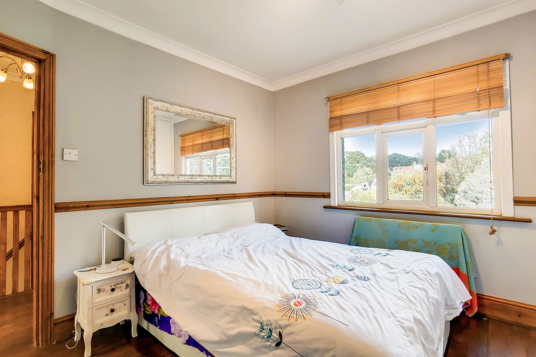
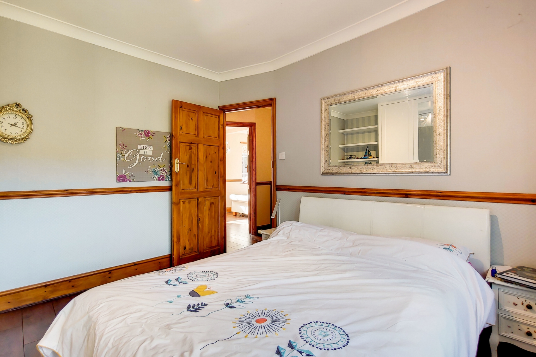
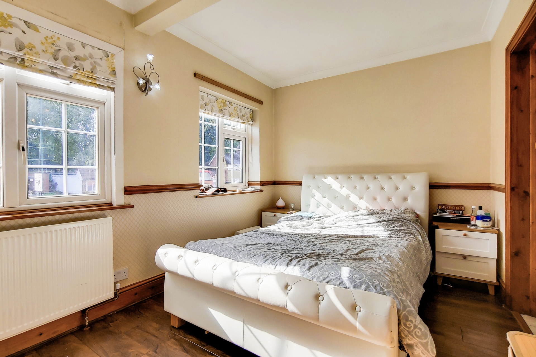
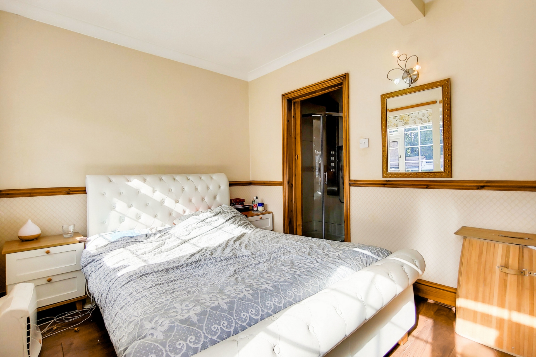
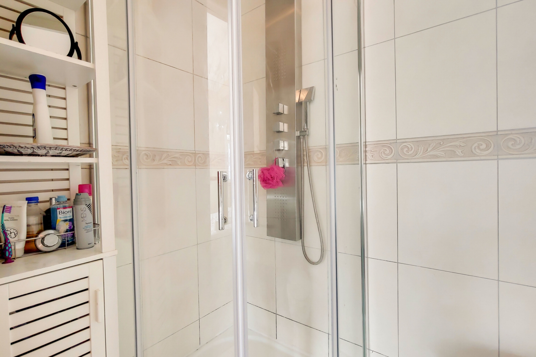
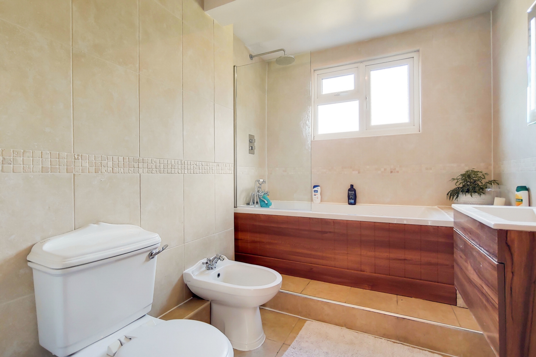
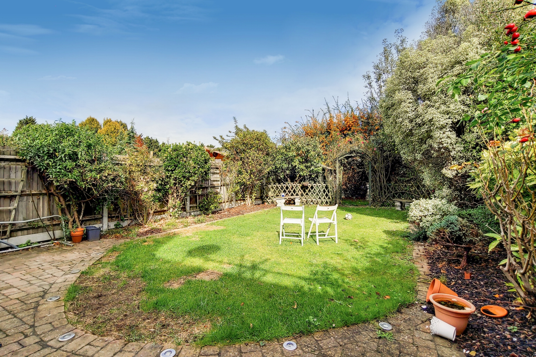

| Entrance Hall | 3.58m x 1.51m (11'9" x 4'11") Wood floor laid, wall papered walls, under stairs cupboard | |||
| Through Lounge | 7.32m x 3.78m (24'0" x 12'5") Wood floor laid, wallpapered walls, fireplace, double glazed bay window, double glazed UPCV doors leading into garden, 1 radiator. | |||
| Kitchen | 4.47m x 5.26m (14'8" x 17'3") Tiled floor, walls part painted part tiled, black marble work tops, oak units, 6 stove gas cooker,extractor hood, 2 double glazed windows , UPVC doors leading in to garden. | |||
| Utility Room | 2.46m x 1.87m (8'1" x 6'2") Tiled floor, walls part painted part tiled, black marble work tops, beach effect units. | |||
| Downstairs W/C | 1.05m x 1.92m (3'5" x 6'4") Vinyl flooring laid, wall papered walls, W/C wash hand basin, extractor fan, wooden shelve with cloak hook attachments. | |||
| Bedroom 5/ Study | 3.40m x 19.30m (11'2" x 63'4") Wooden floor, painted walls, 1 double glazed window, 1 radiator | |||
| Landing | | |||
| Bedroom 1 | 2.57m x 4.16m (8'5" x 13'8") Wooden floor, wallpapered walls, 2 double glazed windows, 1 radiator, entrance to En-suite. | |||
| En-Suite | 1.29m x 1.87m (4'3" x 6'2") Tiled floor, tiled walls, shower cubical, W/C wash hand basin with draws below, extractor fan. | |||
| Bedroom 2 | 3.90m x 3.06m (12'10" x 10'0") Wooden floor, wallpapered walls, double glazed bay window, 1 radiator. | |||
| Bedroom 3 | 3.27m x 3.34m (10'9" x 10'11") Wooden floor, wallpapered walls, double glazed window, 1 radiator. | |||
| Bedroom 4 | 2.82m x 1.87m (9'3" x 6'2") Wooden floor, wallpapered walls, double glazed window, 1 radiator, cupboard housing the Valiant boiler. | |||
| Family Bathroom | 2.87m x 2.19m (9'5" x 7'2") Tiled floor, tiled walls, 4-piece bathroom suite including a bath, W/C wash hand basin, bidet, heated towel rack, frosted double glazed window. |
67 Bexley High Street<br>Bexley<br>Kent<br>DA5 1AA
