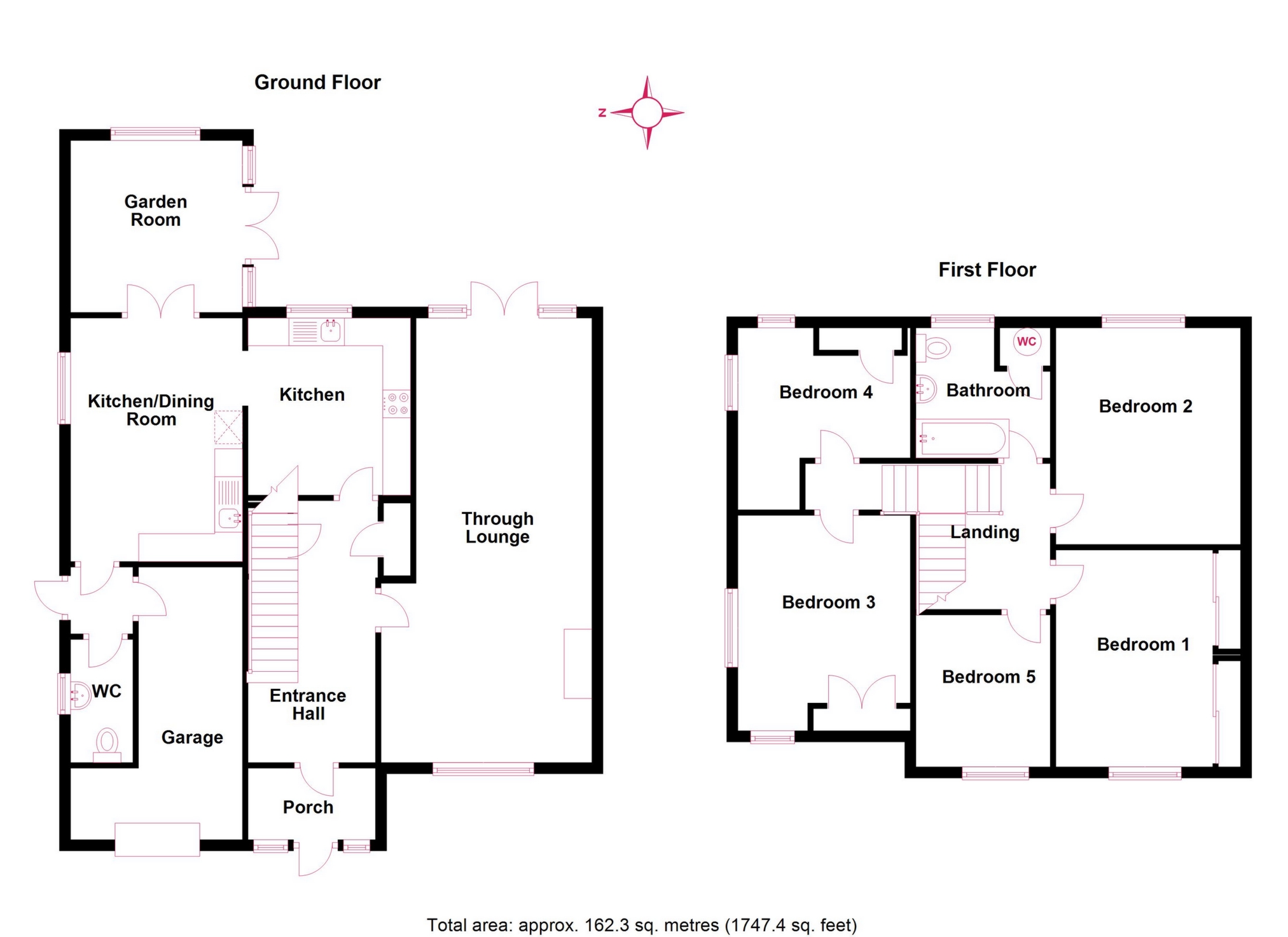 Tel: 01322 559955
Tel: 01322 559955
Willow Close, Bexley, DA5
Sold - Freehold - £599,995
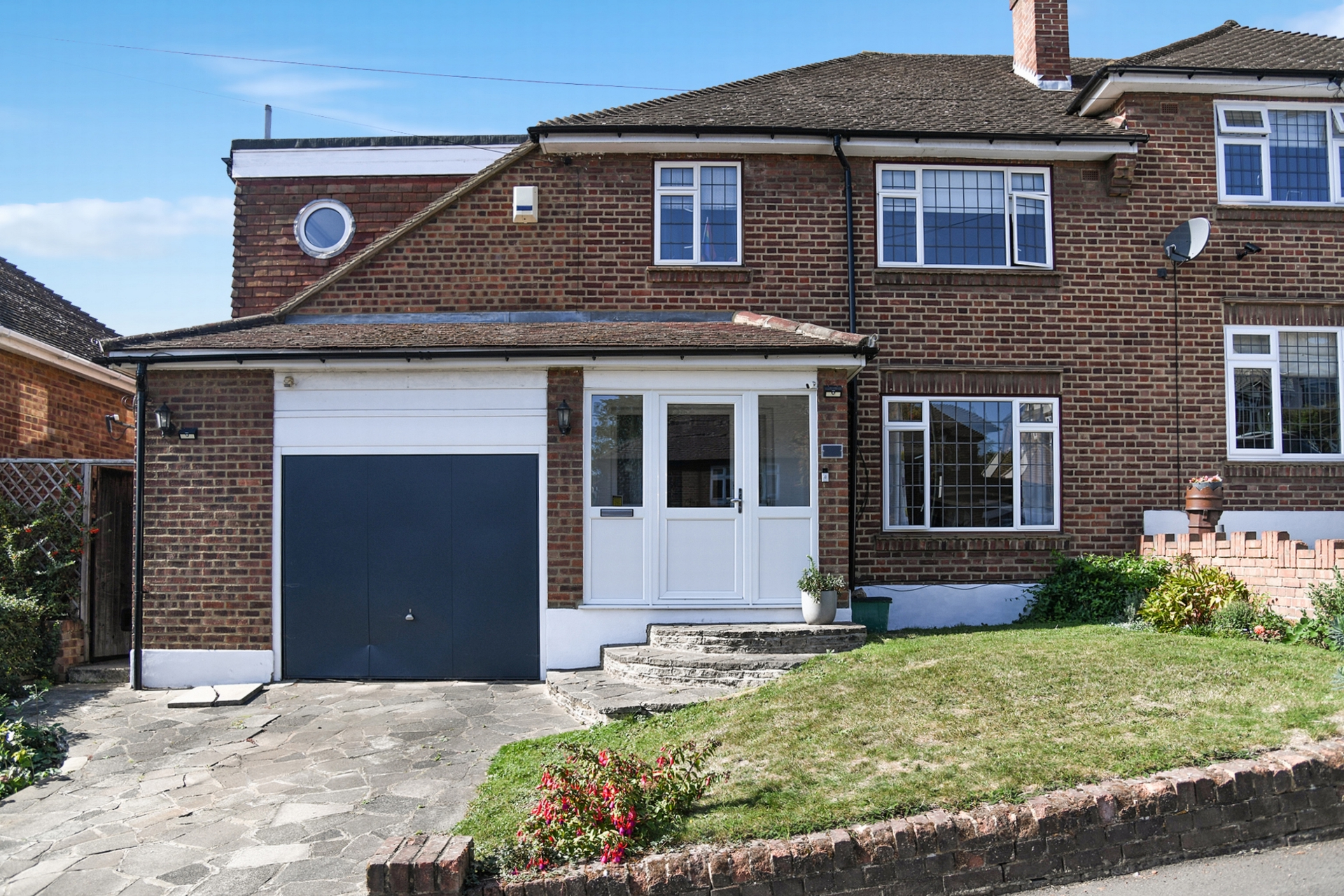
5 Bedrooms, 2 Receptions, 1 Bathroom, Semi Detached, Freehold
**CHAIN FREE** Ashton Reeves proudly present this expansive 5-bedroom, extended, semi-detached family home, located in a highly desirable location on a sought-after cul-de-sac and within close proximity to popular primary and grammar schools. The accommodation is spacious. As you enter through the front porch, you will be greeted with a generous-sized entrance hall, with a solid oak parquet floor, which leads to a large through-lounge, boasting a feature fireplace and French doors that open out onto the landscaped rear garden. Also accessed via the entrance hall, you will find the main kitchen, which is open plan to the dining area, and a secondary kitchen. From here, you can access the downstairs cloakroom, the integral garage and the garden room, which leads onto the rear garden. To the first floor, there are 5 generous sized bedrooms - 3 double bedrooms and 2 spacious single bedrooms. Located on the first floor, there is also a very good-sized family bathroom, which has fully tiled walls and floor and a three-piece fitted bathroom suite. Externally, to the front, there is a drive to provide ample off-road parking and access to the integral garage. The location of this property allows for easy access to both the A2 and M25, as well as the local over ground train stations which allow commuters to travel to London Bridge in under 30-minutes.
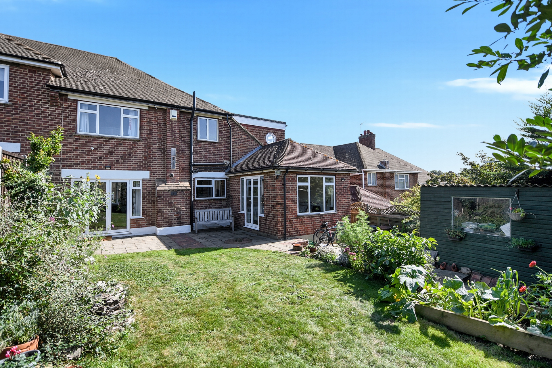
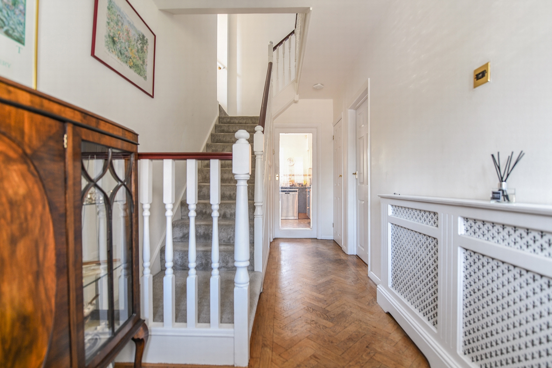
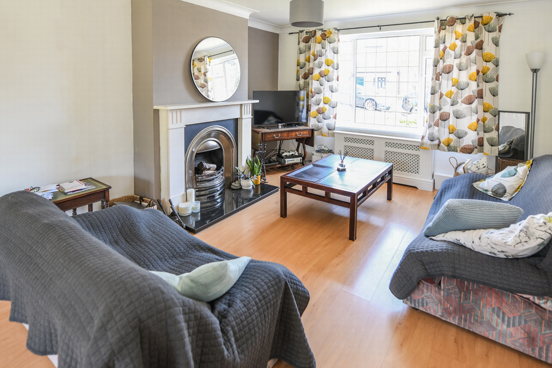
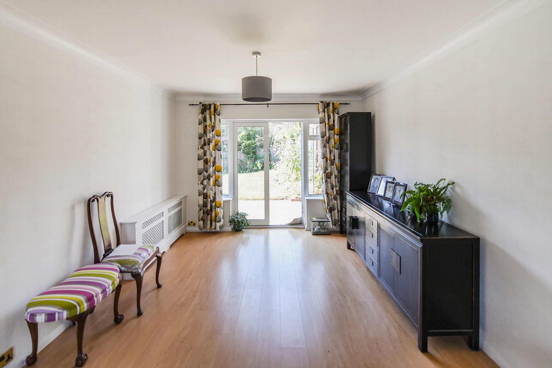
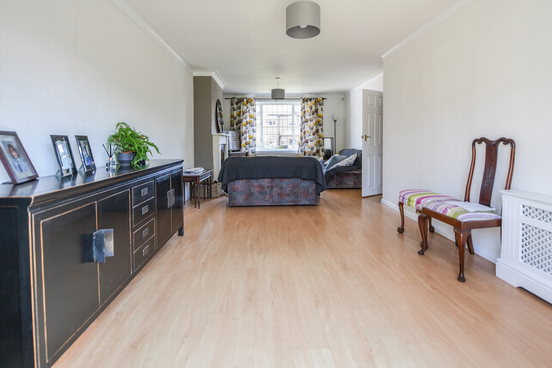
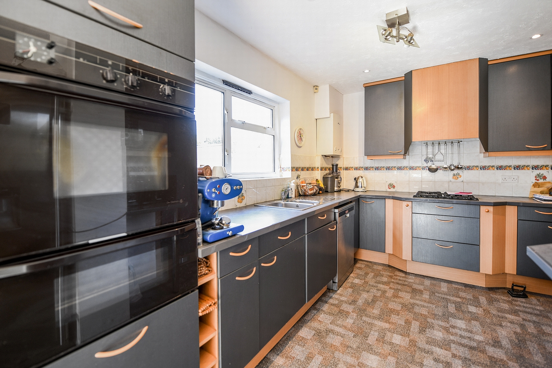
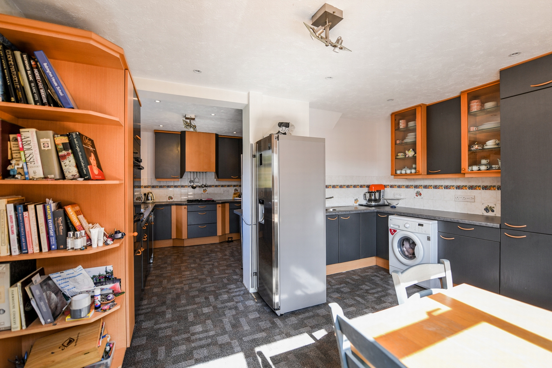
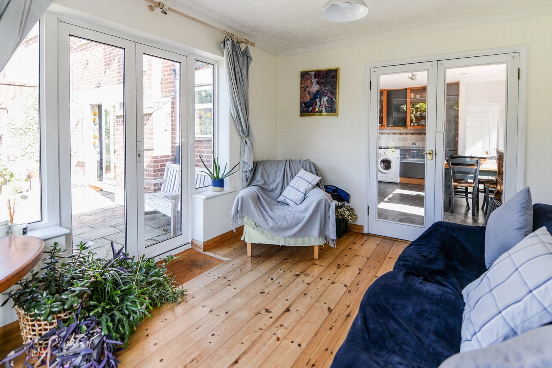
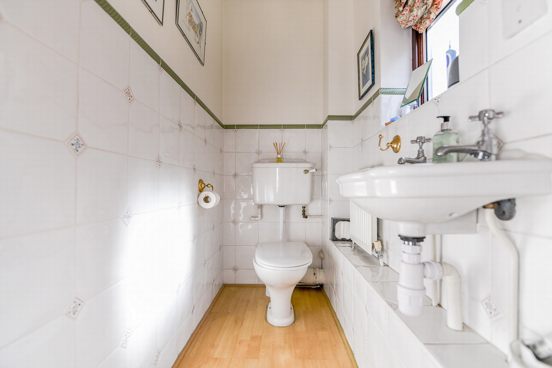
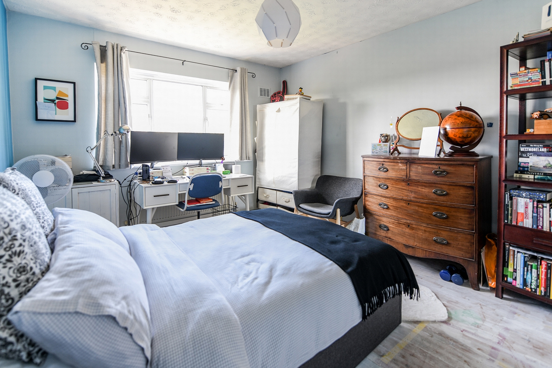
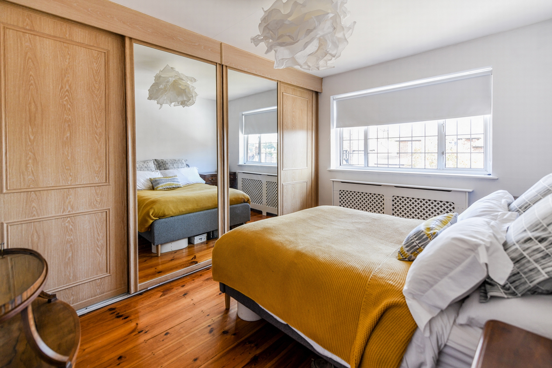
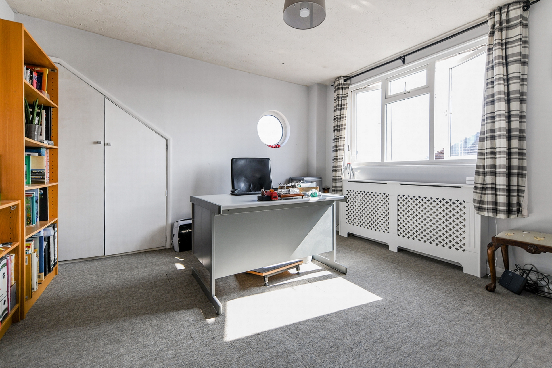
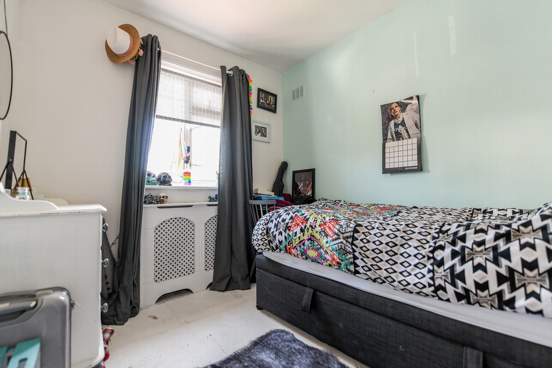
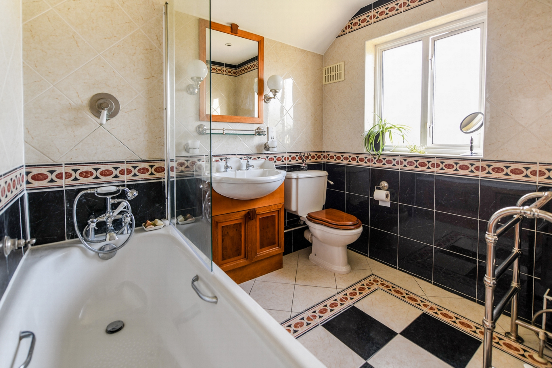
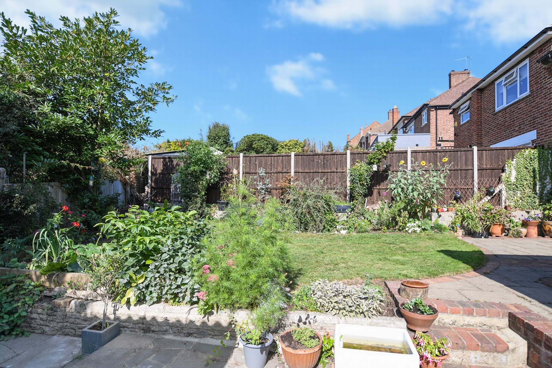
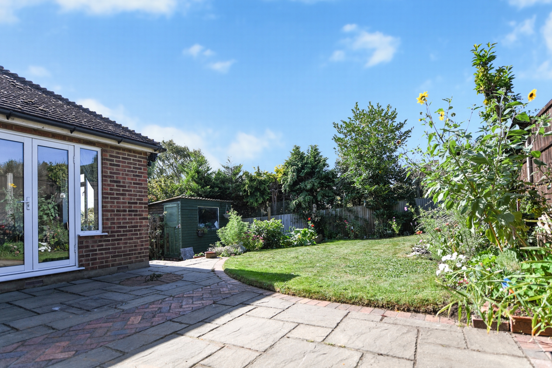
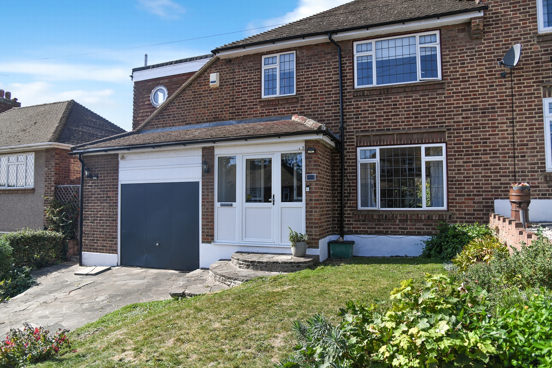

| Lounge | 8.02m x 3.80m (26'4" x 12'6") Walls wallpapered, laminate flooring, fireplace, double glazed window and 2 radiator. | |||
| Kitchen/Diner | 6.20m x 4.41m (20'4" x 14'6") Part tiled/part painted walls, vinyl flooring, built in electric oven, grill, gas hobbs and extractor hood. Grey worktops, 2 stainless steal sink and drainer, boiler, 2 double glazed window and 1 radiator. | |||
| Downstairs W/C | Part tiled/part painted walls, W/C, basin, double glazed frosted window and 1 radiator. | |||
| Garden Room | 3.81m x 3.20m (12'6" x 10'6") Walls painted, wooden flooring laid, doors leading to garden, double glazed window and 1 radiator. | |||
| Bedroom 1 | 3.80m x 2.70m (12'6" x 8'10") Walls painted, wooden flooring laid, fitted wardrobes, double glazed window and 1 radiator. | |||
| Bedroom 2 | 3.90m x 3.30m (12'10" x 10'10") Walls painted, wooden flooring laid, double glazed window and 1 radiator. | |||
| Bedroom 3 | 3.80m x 3.60m (12'6" x 11'10") Walls painted, carpet laid, cupboard, fitted wardrobe, 1 double glazed window and 1 radiator. | |||
| Bedroom 4 | 3.10m x 2.80m (10'2" x 9'2") Walls painted, laminate flooring, cupboard, double glazed window and 1 radiator. | |||
| Bedroom 5 | 2.70m x 2.40m (8'10" x 7'10") Walls painted, wooden flooring, double glazed window and 1 radiator. | |||
| Bathroom | 2.80m x 2.30m (9'2" x 7'7") Tiled walls, tiled flooring, 3-piece suite, wooden bath panels, double glazed window and heated towel rack. |
67 Bexley High Street<br>Bexley<br>Kent<br>DA5 1AA
